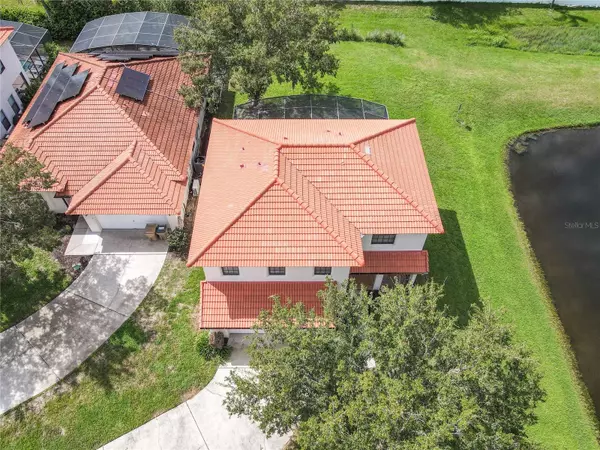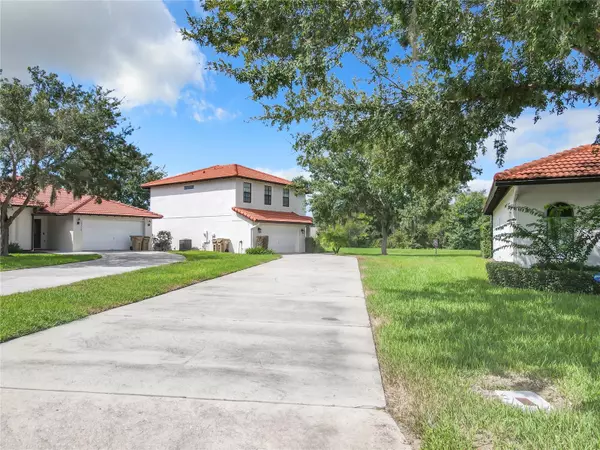4 Beds
3 Baths
2,072 SqFt
4 Beds
3 Baths
2,072 SqFt
Key Details
Property Type Single Family Home
Sub Type Single Family Residence
Listing Status Active
Purchase Type For Sale
Square Footage 2,072 sqft
Price per Sqft $217
Subdivision High Grove Un 02
MLS Listing ID O6240231
Bedrooms 4
Full Baths 2
Half Baths 1
HOA Fees $218/mo
HOA Y/N Yes
Originating Board Stellar MLS
Year Built 2005
Annual Tax Amount $4,736
Lot Size 0.270 Acres
Acres 0.27
Property Description
The kitchen features updated granite countertops and the first floor is adorned with upgraded tile flooring, adding elegance and ease of maintenance. With everything included in the price, this home offers a rare opportunity to move right in or start renting it out immediately.
The expansive driveway provides ample parking, making it ideal for entertaining guests.
Don't miss out on this stunning, move-in-ready home with incredible water views!
Location
State FL
County Lake
Community High Grove Un 02
Zoning PUD
Interior
Interior Features Ceiling Fans(s), Eat-in Kitchen, Open Floorplan, PrimaryBedroom Upstairs, Solid Surface Counters, Thermostat, Walk-In Closet(s)
Heating Heat Pump
Cooling Central Air
Flooring Carpet, Ceramic Tile
Fireplace false
Appliance Dishwasher, Dryer, Microwave, Range, Refrigerator, Washer
Laundry Inside, Laundry Room
Exterior
Exterior Feature Irrigation System, Sidewalk
Garage Spaces 2.0
Pool Gunite, In Ground
Utilities Available Electricity Connected, Sewer Connected, Water Connected
View Y/N Yes
Roof Type Tile
Attached Garage true
Garage true
Private Pool Yes
Building
Story 1
Entry Level Two
Foundation Slab
Lot Size Range 1/4 to less than 1/2
Sewer Public Sewer
Water Public
Structure Type Block,Stucco,Wood Frame
New Construction false
Others
Pets Allowed Yes
Senior Community No
Ownership Fee Simple
Monthly Total Fees $218
Acceptable Financing Cash, Conventional, FHA, VA Loan
Membership Fee Required Required
Listing Terms Cash, Conventional, FHA, VA Loan
Special Listing Condition None

GET MORE INFORMATION
REALTORS®






