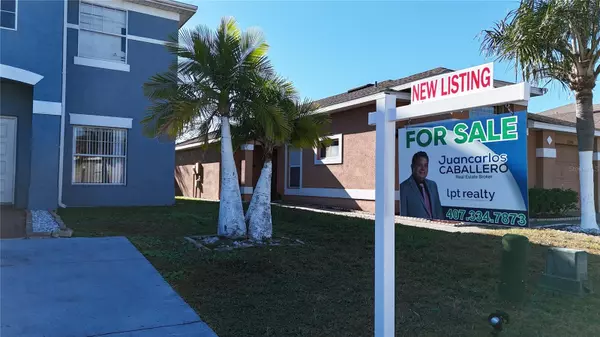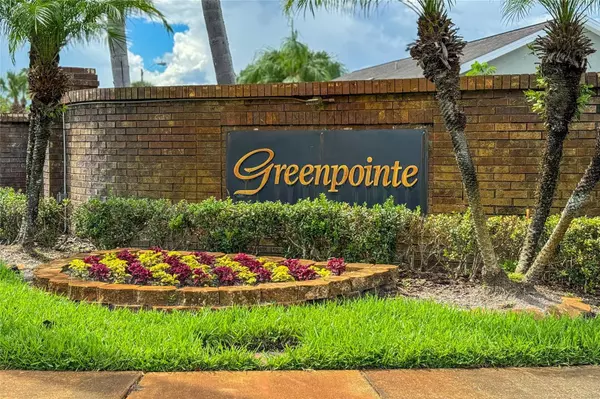
5 Beds
3 Baths
1,870 SqFt
5 Beds
3 Baths
1,870 SqFt
Key Details
Property Type Single Family Home
Sub Type Single Family Residence
Listing Status Active
Purchase Type For Sale
Square Footage 1,870 sqft
Price per Sqft $213
Subdivision Greenpointe
MLS Listing ID S5111917
Bedrooms 5
Full Baths 2
Half Baths 1
HOA Fees $40/mo
HOA Y/N Yes
Originating Board Stellar MLS
Year Built 1997
Annual Tax Amount $4,922
Lot Size 4,791 Sqft
Acres 0.11
Property Description
This spacious 5-bedroom, 2.5-bath single-family home is located in one of Orlando’s most desirable communities. With an additional flex room perfect for a home office or guest space, this property offers plenty of room to accommodate your needs.
The open floor plan is filled with natural light, featuring high ceilings and a functional layout. The kitchen includes stainless steel appliances (all included), black granite countertops, and a breakfast bar, making it a versatile space for both cooking and entertaining. Ceramic tile flooring runs throughout the main level, while durable vinyl flooring is found upstairs—**no carpet anywhere!**
The backyard is landscaped and includes a screened-in lanai, offering a great space for outdoor dining, relaxing, or hosting gatherings.
The first-floor master suite includes a walk-in closet and an ensuite bathroom with dual vanities and a combination tub and shower.
This home is ideally located just minutes from **Lake Nona and Medical City**, offering access to world-class healthcare, research facilities, and vibrant community amenities. Commuting is a breeze with **easy access to major highways, including 417, Florida’s Turnpik|e, and 528, providing seamless connections to the Orlando International Airport, downtown Orlando, and nearby attractions.
With a **low HOA fee of only $40/month** and recent updates, including a **new roof and AC unit installed in 2022**, this property combines convenience, comfort, and value.
Location
State FL
County Orange
Community Greenpointe
Zoning P-D
Interior
Interior Features Living Room/Dining Room Combo, Primary Bedroom Main Floor, Walk-In Closet(s)
Heating Central
Cooling Central Air
Flooring Ceramic Tile, Laminate
Furnishings Unfurnished
Fireplace false
Appliance Dishwasher, Disposal, Dryer, Microwave, Range, Refrigerator, Washer, Water Filtration System
Laundry Laundry Room
Exterior
Exterior Feature Irrigation System
Garage Spaces 1.0
Fence Fenced, Wood
Utilities Available Electricity Connected, Sewer Connected
Roof Type Shingle
Attached Garage true
Garage true
Private Pool No
Building
Entry Level Two
Foundation Slab
Lot Size Range 0 to less than 1/4
Sewer Public Sewer
Water Public
Structure Type Brick
New Construction false
Schools
Elementary Schools Oakshire Elem
Middle Schools Meadow Wood Middle
High Schools Cypress Creek High
Others
Pets Allowed Cats OK, Dogs OK, Yes
Senior Community No
Ownership Fee Simple
Monthly Total Fees $40
Acceptable Financing Cash, Conventional, FHA, VA Loan
Membership Fee Required Required
Listing Terms Cash, Conventional, FHA, VA Loan
Special Listing Condition None

GET MORE INFORMATION

REALTORS®






