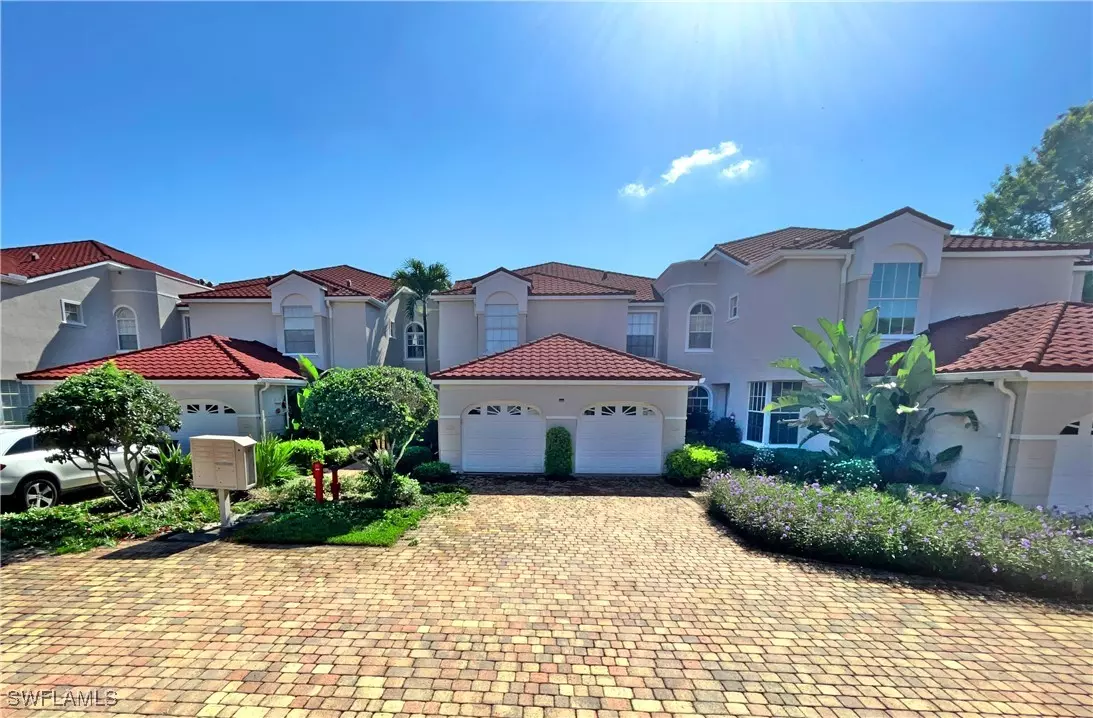3 Beds
2 Baths
1,880 SqFt
3 Beds
2 Baths
1,880 SqFt
Key Details
Property Type Condo
Sub Type Condominium
Listing Status Active
Purchase Type For Rent
Square Footage 1,880 sqft
Subdivision Clermont
MLS Listing ID 224073581
Style Coach/Carriage,Low Rise
Bedrooms 3
Full Baths 2
HOA Y/N No
Rental Info Short Term Lease
Year Built 1996
Property Description
Location
State FL
County Collier
Community Pelican Marsh
Area Na12 - N/O Vanderbilt Bch Rd W/O
Rooms
Bedroom Description 3.0
Interior
Interior Features Pantry, Cable T V, Walk- In Closet(s), High Speed Internet, Split Bedrooms
Heating Central, Electric
Cooling Central Air, Ceiling Fan(s), Electric
Flooring Laminate, Tile
Furnishings Furnished
Fireplace No
Window Features Window Coverings
Appliance Dryer, Dishwasher, Electric Cooktop, Freezer, Disposal, Refrigerator, Washer
Laundry Inside
Exterior
Exterior Feature Water Feature
Parking Features Attached, Driveway, Garage, Paved, Garage Door Opener
Garage Spaces 1.0
Garage Description 1.0
Pool Community
Community Features Gated, Tennis Court(s), Street Lights
Utilities Available Cable Available, Underground Utilities
Amenities Available Bocce Court, Clubhouse, Fitness Center, Library, Barbecue, Picnic Area, Pickleball, Pool, Spa/Hot Tub, Sidewalks, Tennis Court(s), Trail(s)
Waterfront Description Lake
View Y/N Yes
Water Access Desc Public
View Lake, Pool
Porch Lanai, Porch, Screened
Garage Yes
Private Pool No
Building
Dwelling Type Low Rise
Faces West
Story 1
Sewer Public Sewer
Water Public
Architectural Style Coach/Carriage, Low Rise
Unit Floor 1
Others
Pets Allowed No
Senior Community No
Security Features Smoke Detector(s)
Pets Allowed No
GET MORE INFORMATION
REALTORS®






