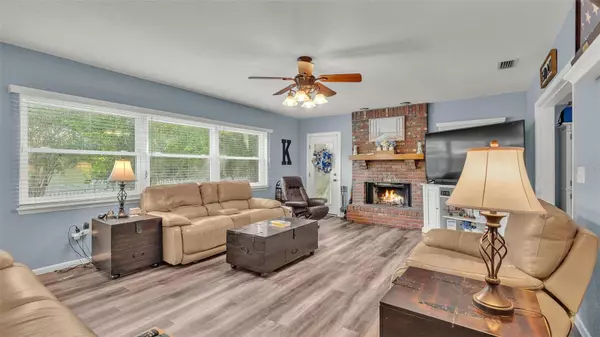
4 Beds
2 Baths
2,071 SqFt
4 Beds
2 Baths
2,071 SqFt
Key Details
Property Type Single Family Home
Sub Type Single Family Residence
Listing Status Active
Purchase Type For Sale
Square Footage 2,071 sqft
Price per Sqft $173
Subdivision Meadovista Sub
MLS Listing ID B4901710
Bedrooms 4
Full Baths 2
HOA Y/N No
Originating Board Stellar MLS
Year Built 1947
Annual Tax Amount $3,303
Lot Size 0.340 Acres
Acres 0.34
Property Description
The spacious entrance and extended driveway are perfect for entertaining guests or accommodating multiple vehicles. The rear yard, fully fenced and designed for gatherings, provides a private retreat for outdoor enjoyment.
Inside, the home boasts a range of modern upgrades, including newer windows, updated electrical and plumbing systems, a 2016 roof, and a 2019 AC unit. Additionally, a whole-home generator with a 250-pound propane tank ensures peace of mind during any situation.
The interior layout is both generous and versatile, offering endless possibilities for daily living and entertaining. The kitchen features sleek granite countertops and stainless steel appliances, while the common areas and bedrooms are adorned with stylish vinyl plank flooring. Beneath the vinyl, original hardwood floors add charm and character throughout most of the home, excluding the wet areas, family room, and sunroom.
Fresh paint throughout the home enhances its vibrant, welcoming atmosphere. The wood-burning brick fireplace adds a touch of country charm and farmhouse elegance, completing this remarkable residence. Don’t miss the chance to make this transformed beauty your own!
Location
State FL
County Polk
Community Meadovista Sub
Interior
Interior Features Ceiling Fans(s), Eat-in Kitchen, Kitchen/Family Room Combo, Open Floorplan, Primary Bedroom Main Floor, Split Bedroom, Stone Counters, Walk-In Closet(s), Window Treatments
Heating Electric
Cooling Central Air
Flooring Vinyl
Fireplace true
Appliance Dishwasher, Electric Water Heater, Microwave, Range, Refrigerator
Laundry In Garage
Exterior
Exterior Feature Private Mailbox
Garage Spaces 1.0
Utilities Available BB/HS Internet Available, Cable Available, Electricity Connected
Roof Type Shingle
Attached Garage true
Garage true
Private Pool No
Building
Lot Description Corner Lot, City Limits, Landscaped, Oversized Lot, Paved
Entry Level One
Foundation Crawlspace
Lot Size Range 1/4 to less than 1/2
Sewer Private Sewer
Water Public
Structure Type Brick,Vinyl Siding,Wood Frame
New Construction false
Others
Senior Community No
Ownership Fee Simple
Acceptable Financing Cash, Conventional, FHA, VA Loan
Listing Terms Cash, Conventional, FHA, VA Loan
Special Listing Condition None

GET MORE INFORMATION

REALTORS®






