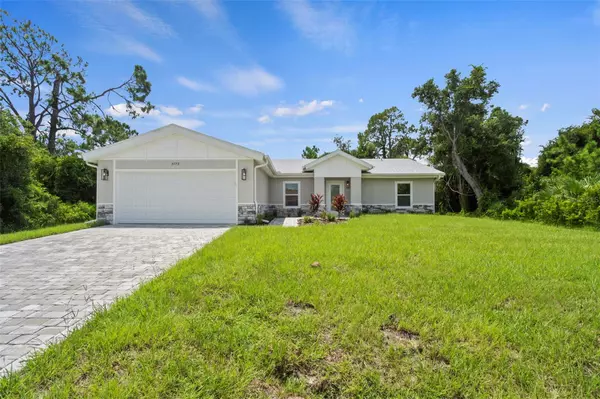
3 Beds
2 Baths
1,620 SqFt
3 Beds
2 Baths
1,620 SqFt
Key Details
Property Type Single Family Home
Sub Type Single Family Residence
Listing Status Active
Purchase Type For Sale
Square Footage 1,620 sqft
Price per Sqft $194
Subdivision Port Charlotte Sub 12
MLS Listing ID N6134260
Bedrooms 3
Full Baths 2
HOA Y/N No
Originating Board Stellar MLS
Year Built 2023
Annual Tax Amount $620
Lot Size 10,018 Sqft
Acres 0.23
Lot Dimensions 80x125
Property Description
Designed with energy efficiency in mind, this home features Energy Star-rated HVAC, IMPACT windows, and stainless steel appliances. The 50-gallon electric water heater with a hybrid heat pump ensures one of the most efficient systems available today.
Enjoy the benefits of GREEN living with this very energy efficient home, a state-of-the-art, sustainable residence. Built with structural insulated panels (SIPs), feature an insulating foam core between cement board sheathing, making the home capable of withstanding very high winds.
These panels are fire-resistant, self-extinguishing, and non-toxic, as well as resistant to mold, corrosion, and termites, ensuring long-lasting durability. Equipped with solar panels that have been leased and pre-paid for 25 years, offering huge energy savings for years to come! This home is optimized for efficiency, reducing ongoing operating costs and lowering the total cost of home ownership.
This exceptional home is available for immediate move-in. Don’t miss your chance to own a sustainable, resilient, and beautifully designed space that truly stands out from the rest! Additional savings opportunity when using seller’s preferred lender. Incentives up to $2,000 as a lender credit to buy down your interest rate, or to lower your closing costs! Ask agents for more information on how to qualify.
Location
State FL
County Sarasota
Community Port Charlotte Sub 12
Zoning RSF2
Rooms
Other Rooms Den/Library/Office, Inside Utility
Interior
Interior Features Ceiling Fans(s), High Ceilings, Open Floorplan, Split Bedroom, Stone Counters, Vaulted Ceiling(s), Walk-In Closet(s)
Heating Central, Electric
Cooling Central Air
Flooring Luxury Vinyl
Fireplace false
Appliance Convection Oven, Dishwasher, Electric Water Heater, Microwave, Refrigerator, Water Softener
Laundry Inside, Laundry Room
Exterior
Exterior Feature Hurricane Shutters, Lighting, Private Mailbox, Rain Gutters, Sidewalk, Sliding Doors
Parking Features Driveway, Garage Door Opener
Garage Spaces 2.0
Utilities Available Cable Available, Electricity Connected, Private, Solar, Water Connected
View Trees/Woods
Roof Type Shingle
Porch Front Porch
Attached Garage true
Garage true
Private Pool No
Building
Lot Description Cleared, In County, Paved
Entry Level One
Foundation Slab
Lot Size Range 0 to less than 1/4
Builder Name Bettr Homes
Sewer Septic Tank
Water Well
Architectural Style Florida, Ranch
Structure Type SIP (Structurally Insulated Panel),Stucco
New Construction true
Schools
Elementary Schools Atwater Bay Elementary
Middle Schools Woodland Middle School
High Schools North Port High
Others
Senior Community No
Ownership Fee Simple
Acceptable Financing Cash, Conventional, FHA, VA Loan
Listing Terms Cash, Conventional, FHA, VA Loan
Special Listing Condition None

GET MORE INFORMATION

REALTORS®






