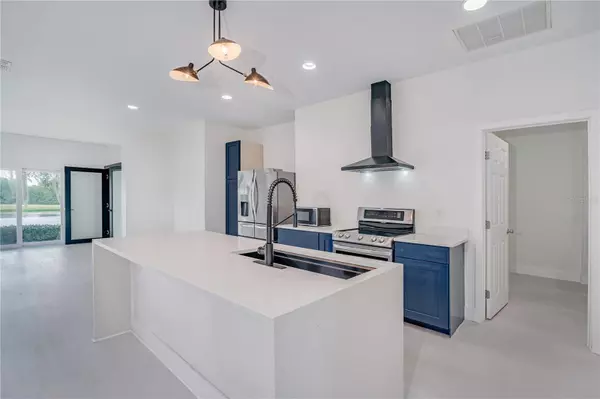2 Beds
2 Baths
1,429 SqFt
2 Beds
2 Baths
1,429 SqFt
Key Details
Property Type Condo
Sub Type Condominium
Listing Status Pending
Purchase Type For Sale
Square Footage 1,429 sqft
Price per Sqft $195
Subdivision Acadia Ii Condominum
MLS Listing ID T3550494
Bedrooms 2
Full Baths 2
HOA Fees $694/mo
HOA Y/N Yes
Originating Board Stellar MLS
Year Built 2002
Annual Tax Amount $4,716
Lot Size 2,178 Sqft
Acres 0.05
Property Description
The brand new kitchen is a chef's dream and featuring new stainless steel appliances and updated countertops, with plenty of room to add your personal touches and custom cabinetry. Whether you're preparing a casual meal or hosting a dinner party, this kitchen is equipped to handle with all of the ease, perfect for entertaining! The master en suite is a true retreat, complete with a stunning walk-in shower and a smart toilet with a bidet that exudes spa like luxury. The second bedroom, on opposite side of the home, is equally spacious offering easy access to the second en suite bathroom, which has been thoughtfully updated with modern fixtures and finishes including a second smart, automatic toilet. With its own private exit to garage, the second bedroom makes an ideal private guest suite.
End your journey outside on your private patio where you can savor the picturesque water view while enjoying your morning coffee or an evening glass of wine. This unit's location on the golf course enhances the sense of peace and privacy making it a perfect oasis away from the hustle and bustle. Sun City Center is renowned for its exceptional amenities for its community and this condo provides easy access to all of them! Owners can take advantage of the resort style pool, clubhouse, racquetball courts, golf course, and tennis courts, all designed to enrich your lifestyle. Whether you're looking to stay active, socialize with neighbors, or simply unwind, this community has it all for you. This condo is more than just a home, it's a gateway to your own paradise in the Sunshine State! Don't miss your chance to experience the best that Sun City Center can provide in this stunning, move-in ready home! ***$5,000 Credit to buyers at closing to add custom cabinetry and built ins for closets***
Location
State FL
County Hillsborough
Community Acadia Ii Condominum
Zoning PD
Interior
Interior Features Eat-in Kitchen, High Ceilings, Kitchen/Family Room Combo, Open Floorplan, Walk-In Closet(s)
Heating Central
Cooling Central Air
Flooring Luxury Vinyl
Furnishings Unfurnished
Fireplace false
Appliance Dishwasher, Dryer, Electric Water Heater, Range, Refrigerator, Washer
Laundry Inside, Laundry Room
Exterior
Exterior Feature Lighting, Sliding Doors
Parking Features Driveway, Garage Door Opener, Golf Cart Parking
Garage Spaces 2.0
Community Features Clubhouse, Community Mailbox, Deed Restrictions, Dog Park, Fitness Center, Gated Community - Guard, Golf Carts OK, Golf, Park, Pool, Racquetball, Restaurant, Tennis Courts
Utilities Available Cable Available, Electricity Connected, Fire Hydrant, Phone Available, Public, Sewer Connected, Water Connected
Waterfront Description Pond
View Y/N Yes
View Golf Course, Water
Roof Type Shingle
Porch Rear Porch
Attached Garage true
Garage true
Private Pool No
Building
Lot Description Near Golf Course
Story 1
Entry Level One
Foundation Slab
Lot Size Range 0 to less than 1/4
Sewer Public Sewer
Water Public
Structure Type Block,Stucco
New Construction false
Others
Pets Allowed Number Limit, Size Limit
HOA Fee Include Guard - 24 Hour,Cable TV,Pool,Internet,Maintenance Structure,Recreational Facilities,Sewer,Trash,Water
Senior Community Yes
Pet Size Extra Large (101+ Lbs.)
Ownership Fee Simple
Monthly Total Fees $694
Acceptable Financing Cash, Conventional
Membership Fee Required Required
Listing Terms Cash, Conventional
Num of Pet 2
Special Listing Condition None

GET MORE INFORMATION
REALTORS®






