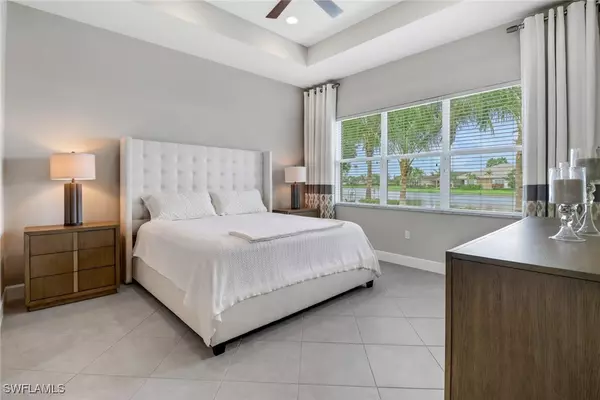
2 Beds
3 Baths
2,023 SqFt
2 Beds
3 Baths
2,023 SqFt
Key Details
Property Type Single Family Home
Sub Type Attached
Listing Status Active
Purchase Type For Sale
Square Footage 2,023 sqft
Price per Sqft $358
Subdivision Valencia Bonita
MLS Listing ID 224060610
Style Duplex
Bedrooms 2
Full Baths 2
Half Baths 1
Construction Status Resale
HOA Fees $1,638/qua
HOA Y/N Yes
Year Built 2018
Annual Tax Amount $6,493
Tax Year 2023
Lot Size 7,200 Sqft
Acres 0.1653
Lot Dimensions Appraiser
Property Description
Location
State FL
County Lee
Community Valencia Bonita
Area Bn12 - East Of I-75 South Of Cit
Rooms
Bedroom Description 2.0
Interior
Interior Features Breakfast Bar, Built-in Features, Tray Ceiling(s), Closet Cabinetry, Separate/ Formal Dining Room, Dual Sinks, Cable T V, Walk- In Closet(s)
Heating Central, Electric
Cooling Central Air, Electric
Flooring Tile
Furnishings Partially
Fireplace No
Window Features Impact Glass
Appliance Cooktop, Dryer, Dishwasher, Freezer, Microwave, Refrigerator, Washer
Laundry Inside, Laundry Tub
Exterior
Exterior Feature Security/ High Impact Doors, Sprinkler/ Irrigation, Patio
Parking Features Attached, Garage, Garage Door Opener
Garage Spaces 2.0
Garage Description 2.0
Pool Community
Community Features Gated
Utilities Available Cable Available, High Speed Internet Available
Amenities Available Cabana, Clubhouse, Dog Park, Fitness Center, Hobby Room, Pickleball, Pool, Restaurant, Spa/Hot Tub, Sidewalks, Tennis Court(s)
Waterfront Description Lake
View Y/N Yes
Water Access Desc Public
View Lake
Roof Type Tile
Porch Lanai, Patio, Porch, Screened
Garage Yes
Private Pool No
Building
Lot Description Other, Sprinklers Automatic
Dwelling Type Duplex
Faces Southwest
Story 1
Sewer Public Sewer
Water Public
Architectural Style Duplex
Unit Floor 1
Structure Type Block,Concrete,Stucco
Construction Status Resale
Others
Pets Allowed Call, Conditional
HOA Fee Include Pest Control,Recreation Facilities,Sewer,Street Lights,Security,Trash
Senior Community Yes
Tax ID 02-48-26-B1-03000.0470
Ownership Single Family
Security Features Security System,Smoke Detector(s)
Acceptable Financing All Financing Considered, Cash
Listing Terms All Financing Considered, Cash
Pets Allowed Call, Conditional
GET MORE INFORMATION

REALTORS®






