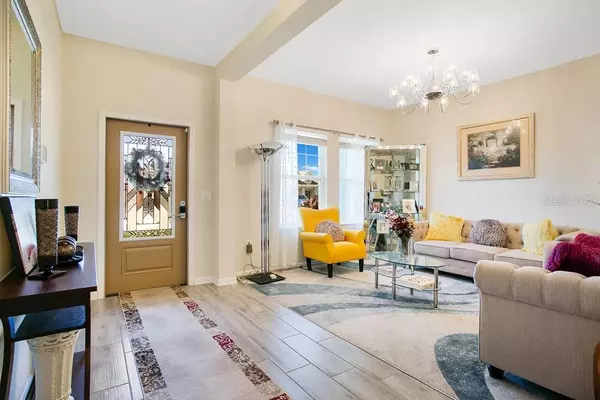4 Beds
4 Baths
2,932 SqFt
4 Beds
4 Baths
2,932 SqFt
Key Details
Property Type Single Family Home
Sub Type Single Family Residence
Listing Status Active
Purchase Type For Sale
Square Footage 2,932 sqft
Price per Sqft $179
Subdivision Lancaster Park East Ph 3 & 4 Pb 29 Pgs 64-68 Lot 3
MLS Listing ID O6229797
Bedrooms 4
Full Baths 3
Half Baths 1
HOA Fees $267/qua
HOA Y/N Yes
Originating Board Stellar MLS
Year Built 2021
Annual Tax Amount $6,304
Lot Size 0.280 Acres
Acres 0.28
Property Description
Nestled in the bustling town of St Cloud, lies this beautiful 4 bed 3 bath -2,947- sqft home with a generous lot size over a half an acre (.28)
Not 1 but two rooms with private bathrooms. With a unique triple spread floor plan providing all inhabitants with elbow room. No worries meet at the centralized kitchen with an island so big - You must see it in person. And for the cherry on top No backyard Neighbors just Zen as nature draws you in. With all that being said, Who will be the lucky buyers, the clock starts N O W!!
Location
State FL
County Osceola
Community Lancaster Park East Ph 3 & 4 Pb 29 Pgs 64-68 Lot 3
Interior
Interior Features Ceiling Fans(s), Coffered Ceiling(s), Tray Ceiling(s)
Heating Central
Cooling Central Air
Flooring Carpet, Ceramic Tile, Laminate
Fireplace false
Appliance Dishwasher, Microwave, Range, Refrigerator
Laundry Inside, Laundry Room
Exterior
Exterior Feature Rain Gutters, Sidewalk
Garage Spaces 2.0
Utilities Available Electricity Available
Roof Type Shingle
Attached Garage true
Garage true
Private Pool No
Building
Entry Level One
Foundation Slab
Lot Size Range 1/4 to less than 1/2
Sewer Public Sewer
Water Public
Structure Type Block,Stucco
New Construction false
Schools
Elementary Schools Hickory Tree Elem
Middle Schools Narcoossee Middle
High Schools Harmony High
Others
Pets Allowed Yes
Senior Community No
Ownership Fee Simple
Monthly Total Fees $89
Acceptable Financing Cash, Conventional, FHA, VA Loan
Membership Fee Required Required
Listing Terms Cash, Conventional, FHA, VA Loan
Special Listing Condition None

GET MORE INFORMATION
REALTORS®






