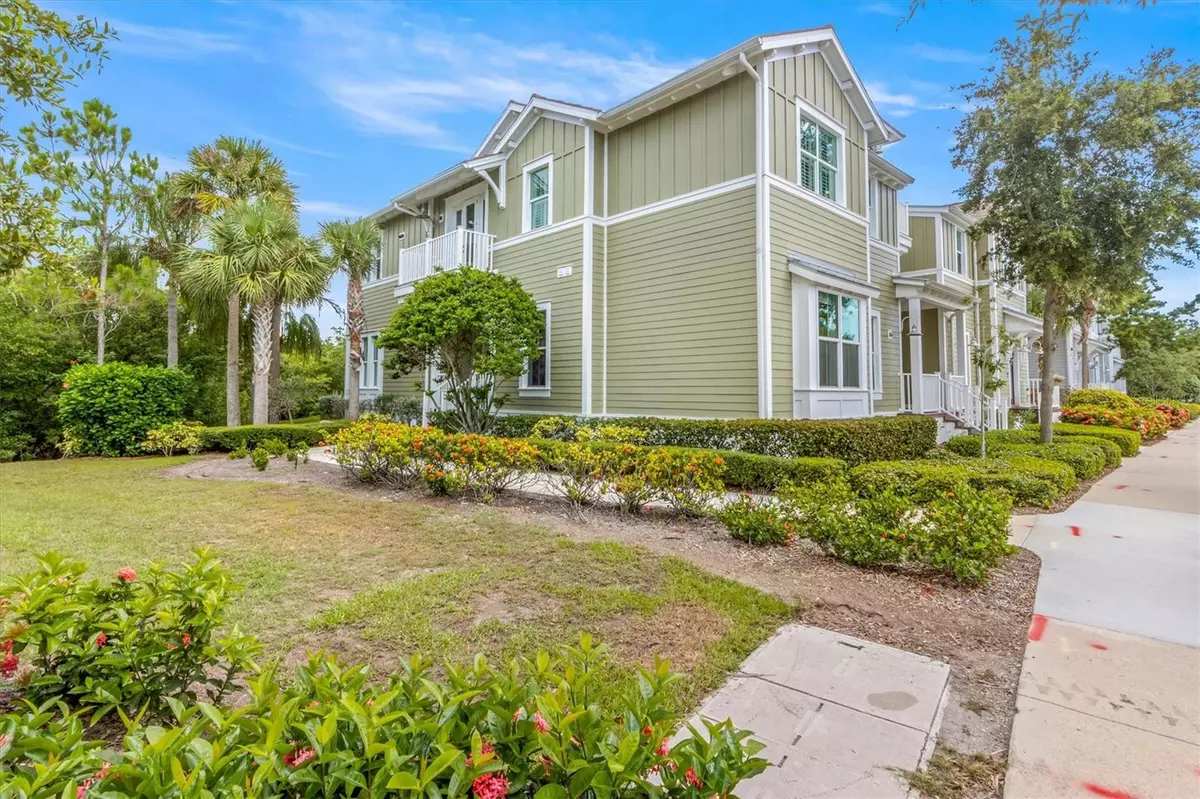3 Beds
3 Baths
2,214 SqFt
3 Beds
3 Baths
2,214 SqFt
Key Details
Property Type Townhouse
Sub Type Townhouse
Listing Status Pending
Purchase Type For Sale
Square Footage 2,214 sqft
Price per Sqft $540
Subdivision Mangrove Walk Ii On Harbour Isle 1, 2, 3&4
MLS Listing ID A4618278
Bedrooms 3
Full Baths 3
Condo Fees $741
HOA Fees $398/mo
HOA Y/N Yes
Originating Board Stellar MLS
Year Built 2014
Annual Tax Amount $14,516
Lot Size 0.570 Acres
Acres 0.57
Property Description
Located near the community's largest park, it's a short walk over the bridge to the spectacular waterfront Beach Club. The extra-large garage includes overhead storage, and the home is finished to perfection and move-in ready. The community offers 4 heated pools, parks with walking and biking trails, a beach club with a heated resort-size pool and spa overlooking Anna Maria Sound, a 4200 sq ft fitness building, a kayak launch, a bar and restaurant with water views, and an outdoor bar area. The new marina offers wet and dry slips, and the Margaritaville Compass hotel and Floriday's restaurant overlook the marina and Anna Maria Sound. All this is just 1.5 miles from the beautiful beaches of Anna Maria Island and a mile east of Robinson Preserve. This is paradise! Call today for your exclusive showing!
Location
State FL
County Manatee
Community Mangrove Walk Ii On Harbour Isle 1, 2, 3&4
Zoning PDP
Rooms
Other Rooms Bonus Room, Breakfast Room Separate, Den/Library/Office, Florida Room, Formal Dining Room Separate, Great Room, Inside Utility
Interior
Interior Features Built-in Features, Ceiling Fans(s), Crown Molding, Eat-in Kitchen, High Ceilings, In Wall Pest System, Open Floorplan, Solid Surface Counters, Solid Wood Cabinets, Split Bedroom, Thermostat, Walk-In Closet(s), Window Treatments
Heating Electric, Exhaust Fan
Cooling Central Air
Flooring Hardwood, Tile
Furnishings Furnished
Fireplace false
Appliance Convection Oven, Dishwasher, Disposal, Dryer, Electric Water Heater, Exhaust Fan, Microwave, Range, Refrigerator, Washer, Wine Refrigerator
Laundry Laundry Room
Exterior
Exterior Feature Irrigation System, Lighting, Rain Gutters, Sidewalk
Parking Features Driveway, Garage Door Opener, Garage Faces Side, Golf Cart Parking, Guest, Oversized
Garage Spaces 2.0
Pool Gunite, Heated, In Ground, Lighting, Outside Bath Access, Salt Water
Community Features Association Recreation - Owned, Buyer Approval Required, Fitness Center, Gated Community - Guard, Golf Carts OK, Park, Pool, Sidewalks, Wheelchair Access
Utilities Available Cable Connected, Electricity Connected, Fiber Optics, Fire Hydrant, Public, Sprinkler Well, Street Lights, Underground Utilities
Amenities Available Cable TV, Clubhouse, Elevator(s), Fitness Center, Gated, Handicap Modified, Lobby Key Required, Maintenance, Park, Playground, Pool, Recreation Facilities, Wheelchair Access
Water Access Yes
Water Access Desc Intracoastal Waterway,Lagoon,Marina
View Park/Greenbelt, Trees/Woods, Water
Roof Type Metal,Tile
Porch Covered, Side Porch
Attached Garage true
Garage true
Private Pool No
Building
Lot Description Conservation Area, Near Marina, Oversized Lot, Sidewalk, Street Dead-End, Private
Story 2
Entry Level One
Foundation Stem Wall
Lot Size Range 1/2 to less than 1
Sewer Public Sewer
Water Public
Architectural Style Cape Cod, Elevated, Florida
Structure Type Block
New Construction false
Schools
Elementary Schools Ida M. Stewart Elementary
Middle Schools Martha B. King Middle
High Schools Manatee High
Others
Pets Allowed Number Limit, Size Limit
HOA Fee Include Guard - 24 Hour,Cable TV,Common Area Taxes,Pool,Escrow Reserves Fund,Fidelity Bond,Insurance,Internet,Maintenance Structure,Maintenance Grounds,Maintenance,Management,Pest Control,Private Road,Recreational Facilities,Security
Senior Community No
Pet Size Large (61-100 Lbs.)
Ownership Condominium
Monthly Total Fees $1, 139
Acceptable Financing Cash, Conventional
Membership Fee Required Required
Listing Terms Cash, Conventional
Num of Pet 2
Special Listing Condition None

GET MORE INFORMATION
REALTORS®






