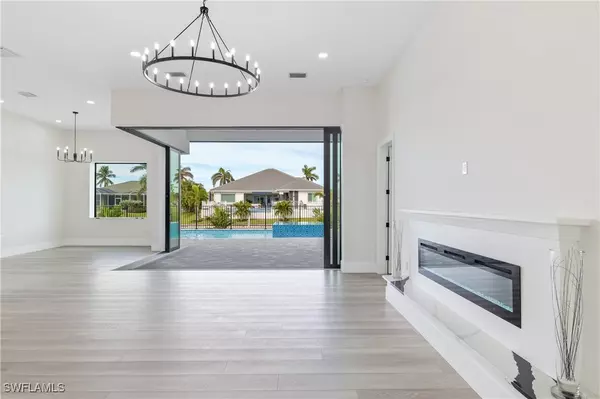3 Beds
3 Baths
2,300 SqFt
3 Beds
3 Baths
2,300 SqFt
OPEN HOUSE
Sat Jan 18, 1:00pm - 4:00pm
Key Details
Property Type Single Family Home
Sub Type Single Family Residence
Listing Status Active
Purchase Type For Sale
Square Footage 2,300 sqft
Price per Sqft $413
Subdivision Cape Coral
MLS Listing ID 224060260
Style Ranch,One Story
Bedrooms 3
Full Baths 3
Construction Status New Construction
HOA Y/N No
Year Built 2024
Annual Tax Amount $3,818
Tax Year 2023
Lot Size 10,628 Sqft
Acres 0.244
Lot Dimensions Appraiser
Property Description
Opulence abounds within the 12-foot ceilings that grace every corner of this home, complemented by 10-foot PGT WINGUARD HURRICANE IMPACT sliders and windows offering breathtaking water views and abundant natural light! This exquisite 3-bedroom, 3-bathroom plus office home boasts an oversized 3-car garage (ceilings are over 12ft tall in the garage with 10ft hurricane garage doors perfect if you want to have a car lift, RV, travel trailer, or just extra storage). From the stunning custom cabinetry, and quartz countertops to the top-of-the-line Thor appliances, gorgeous fireplace with custom mantle, spa-inspired bathrooms, resort-style pool with a captivating 360 CHAMPAGNE SPA enhanced by full pentair automation with a heating and cooling feature no detail has been left untouched. Not only has this home been finished beautifully but it was designed to withstand Mother Nature. Not like most homes this home is unique regarding its construction/ engineering it has an impressive 6in SOLID POURED CONCRETE WALLS using a system called ICF (Insulated Concrete Forms) making this home not only powerfully built but also extremely ENERGY EFFICIENT! No expense has been spared in creating this stunning residence! This is your opportunity to make the dream of living in paradise a reality and to own this meticulously crafted home that exudes sophistication and durability, complete with all the modern amenities you can desire. Don't let this gem slip away - schedule your exclusive viewing today and make this home yours!
Location
State FL
County Lee
Community Cape Coral
Area Cc22 - Cape Coral Unit 69, 70, 72-
Rooms
Bedroom Description 3.0
Interior
Interior Features Bedroom on Main Level, Bathtub, Fireplace, High Ceilings, Living/ Dining Room, Multiple Shower Heads, Main Level Primary, Multiple Primary Suites, Pantry, Separate Shower, Vaulted Ceiling(s), Walk- In Closet(s), Home Office, Split Bedrooms
Heating Central, Electric
Cooling Central Air, Electric
Flooring Tile, Vinyl
Furnishings Unfurnished
Fireplace Yes
Window Features Impact Glass
Appliance Dishwasher, Electric Cooktop, Ice Maker, Range, Refrigerator, RefrigeratorWithIce Maker, Self Cleaning Oven, Washer
Laundry Inside
Exterior
Exterior Feature Security/ High Impact Doors, Sprinkler/ Irrigation, None, Outdoor Kitchen, Gas Grill
Parking Features Attached, Driveway, Garage, Paved, Two Spaces, Garage Door Opener
Garage Spaces 3.0
Garage Description 3.0
Pool Concrete, Electric Heat, Heated, In Ground
Community Features Boat Facilities, Non- Gated
Utilities Available Cable Available
Amenities Available None
Waterfront Description Canal Access, Seawall
View Y/N Yes
Water Access Desc Assessment Paid
View Canal, Water
Roof Type Metal
Porch Open, Porch
Garage Yes
Private Pool Yes
Building
Lot Description Rectangular Lot, Sprinklers Automatic
Faces South
Story 1
Sewer Assessment Paid
Water Assessment Paid
Architectural Style Ranch, One Story
Structure Type ICFs (Insulated Concrete Forms),Stucco
New Construction Yes
Construction Status New Construction
Others
Pets Allowed Yes
HOA Fee Include None
Senior Community No
Tax ID 32-44-23-C3-05929.0020
Ownership Single Family
Security Features Smoke Detector(s)
Acceptable Financing All Financing Considered, Cash
Listing Terms All Financing Considered, Cash
Pets Allowed Yes
GET MORE INFORMATION
REALTORS®






