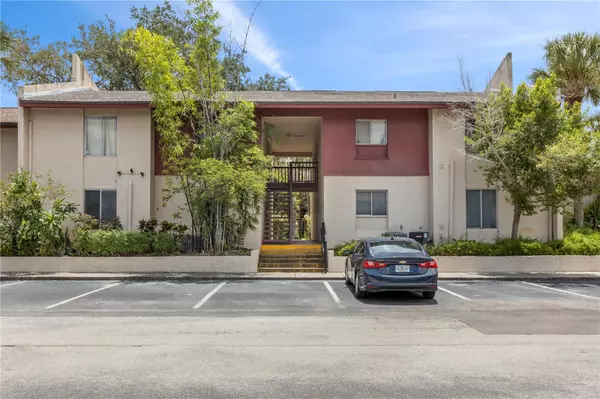
2 Beds
2 Baths
1,077 SqFt
2 Beds
2 Baths
1,077 SqFt
Key Details
Property Type Condo
Sub Type Condominium
Listing Status Pending
Purchase Type For Sale
Square Footage 1,077 sqft
Price per Sqft $116
Subdivision Whisper Lake A Condo
MLS Listing ID T3538877
Bedrooms 2
Full Baths 2
Construction Status Inspections
HOA Fees $839/mo
HOA Y/N Yes
Originating Board Stellar MLS
Year Built 1973
Annual Tax Amount $135
Property Description
Imagine starting your day in a tranquil oasis, sipping coffee on your enclosed porch overlooking the serene pool area. With a storage closet conveniently located on the porch, organization is a breeze, ensuring all your essentials are neatly tucked away.
Parking is a breeze with your assigned covered space, providing protection from the elements year-round. Located just off Dale Mabry Hwy, commuting is a breeze, and you're only a short 20-minute drive from the vibrant heart of downtown Tampa, where endless entertainment and dining options await.
Don't miss the chance to make this picture-perfect condo your new home. Schedule your private tour today and start envisioning the endless possibilities that await you at this prime Tampa location.
Location
State FL
County Hillsborough
Community Whisper Lake A Condo
Zoning RMC-20
Interior
Interior Features Ceiling Fans(s), Kitchen/Family Room Combo, Living Room/Dining Room Combo, Open Floorplan, Primary Bedroom Main Floor, Solid Surface Counters, Thermostat
Heating Central, Electric
Cooling Central Air
Flooring Laminate
Fireplace false
Appliance Dishwasher, Microwave, Range, Refrigerator
Laundry Common Area, Electric Dryer Hookup
Exterior
Exterior Feature Lighting, Sidewalk, Sliding Doors
Parking Features Covered, Ground Level
Community Features Gated Community - No Guard, Pool, Sidewalks
Utilities Available Cable Available, Electricity Available, Electricity Connected, Public, Sewer Available, Sewer Connected, Underground Utilities, Water Available, Water Connected
Amenities Available Pool
View Trees/Woods
Roof Type Shingle
Porch Covered, Rear Porch, Screened
Garage false
Private Pool No
Building
Lot Description Landscaped, Sidewalk, Paved
Story 2
Entry Level One
Foundation Slab
Sewer Public Sewer
Water Public
Architectural Style Traditional
Structure Type Block,Stucco,Wood Siding
New Construction false
Construction Status Inspections
Schools
Elementary Schools Crestwood-Hb
Middle Schools Pierce-Hb
High Schools Leto-Hb
Others
Pets Allowed Yes
HOA Fee Include Common Area Taxes,Pool,Maintenance Structure,Maintenance Grounds
Senior Community No
Pet Size Medium (36-60 Lbs.)
Ownership Condominium
Monthly Total Fees $839
Acceptable Financing Cash, Conventional, FHA, Owner Financing, VA Loan
Membership Fee Required Required
Listing Terms Cash, Conventional, FHA, Owner Financing, VA Loan
Special Listing Condition None

GET MORE INFORMATION

REALTORS®






