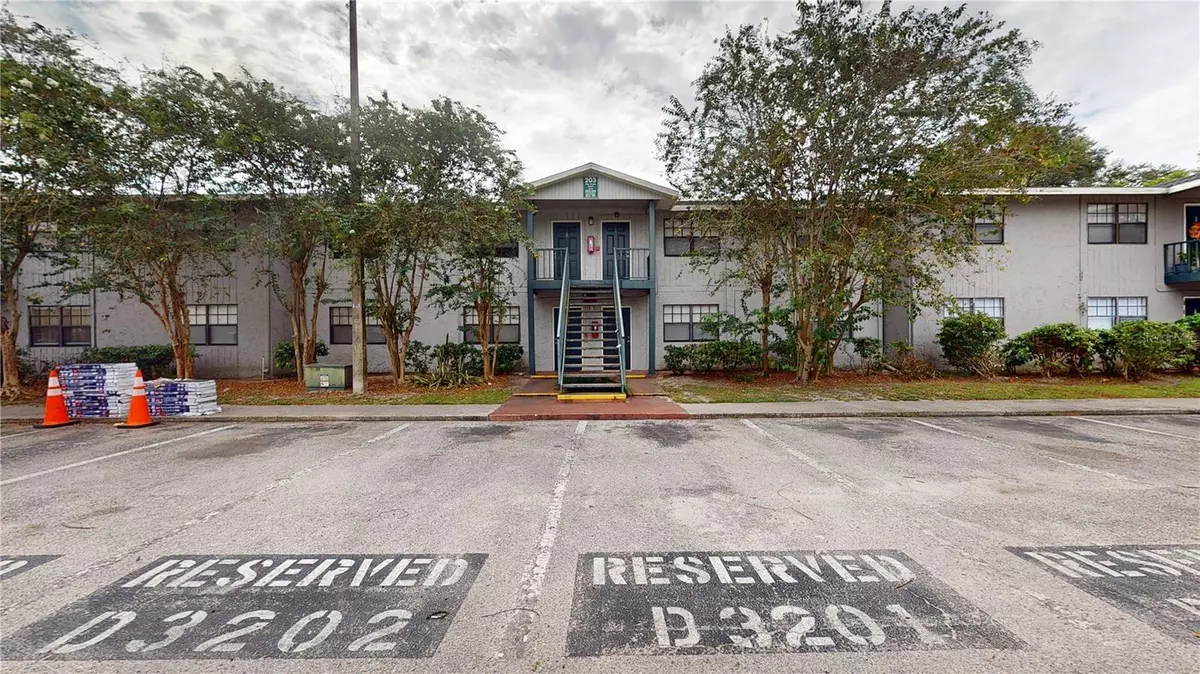2 Beds
1 Bath
899 SqFt
2 Beds
1 Bath
899 SqFt
Key Details
Property Type Condo
Sub Type Condominium
Listing Status Active
Purchase Type For Sale
Square Footage 899 sqft
Price per Sqft $171
Subdivision Renaissance Villas Condo
MLS Listing ID T3536746
Bedrooms 2
Full Baths 1
HOA Fees $360/mo
HOA Y/N Yes
Originating Board Stellar MLS
Year Built 1975
Annual Tax Amount $1,758
Property Description
Spacious and totally modernized 2 bed 1 bath condo in the Renaissance Villas Community. As you enter the first floor condo, you are greeted with the large living and dining area that has new laminate floor and fresh paint. The spacious kitchen has been updated and is ready for delicious cooking. From the kitchen, you have an access to the porch area with the fence, so bring in your patio furniture to enjoy outdoor morning coffee. Large size bedrooms and one bathroom has tile floor. The bathroom has remodeled tile in the shower. This condo is conveniently located off Fletcher Avenue and close to Bush Gardens, USF, Raymond James Stadium, shopping centers. Also, it is minutes away from I-75 and I-275, which makes this location very desirable. This gated community offers the pool and fitness center. Check it out today!
Location
State FL
County Hillsborough
Community Renaissance Villas Condo
Zoning RMC-12
Interior
Interior Features Open Floorplan, Thermostat
Heating Central
Cooling Central Air
Flooring Ceramic Tile, Laminate
Fireplace false
Appliance Dryer, Microwave, Range, Washer
Laundry Laundry Closet
Exterior
Exterior Feature Sidewalk
Community Features Gated Community - No Guard, Pool
Utilities Available Sewer Connected, Water Connected
Roof Type Shingle
Garage false
Private Pool No
Building
Story 1
Entry Level One
Foundation Slab
Lot Size Range Non-Applicable
Sewer Public Sewer
Water Public
Structure Type Block,Stucco
New Construction false
Others
Pets Allowed Breed Restrictions, Cats OK, Dogs OK
HOA Fee Include Pool,Escrow Reserves Fund,Insurance,Pest Control,Sewer,Trash,Water
Senior Community No
Ownership Fee Simple
Monthly Total Fees $360
Membership Fee Required Required
Num of Pet 2
Special Listing Condition None

GET MORE INFORMATION
REALTORS®






