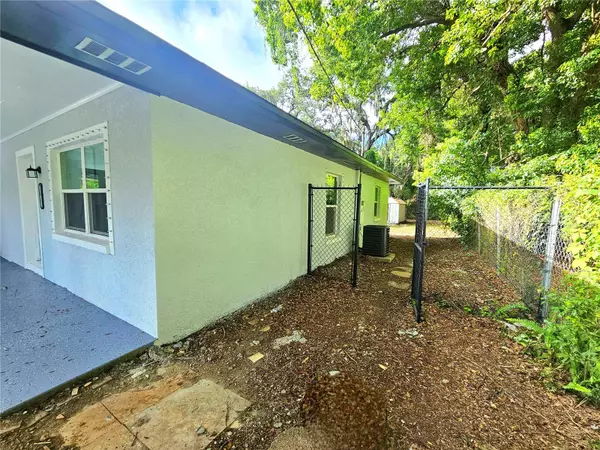
3 Beds
2 Baths
999 SqFt
3 Beds
2 Baths
999 SqFt
Key Details
Property Type Single Family Home
Sub Type Single Family Residence
Listing Status Pending
Purchase Type For Sale
Square Footage 999 sqft
Price per Sqft $320
Subdivision Central Village
MLS Listing ID T3535708
Bedrooms 3
Full Baths 2
Construction Status Appraisal,Financing,Inspections
HOA Y/N No
Originating Board Stellar MLS
Year Built 1957
Annual Tax Amount $2,962
Lot Size 6,534 Sqft
Acres 0.15
Lot Dimensions 53x125
Property Description
Welcome to this stunning, fully remodeled home located in the heart of Tampa, Florida. This 3-bedroom, 2-bathroom house offers modern amenities and a fresh, contemporary look that is sure to impress. Brand New Upgrades: Enjoy peace of mind with a brand new air conditioner, plumbing, electrical, and roof, all completed with the necessary permits. Modern Kitchen: The kitchen boasts elegant wood cabinets, granite counter tops, and stainless steel appliances, perfect for any home chef. Freshly painted both inside and out, the home offers a clean, inviting atmosphere. Both bathrooms have been remodeled with high-end fixtures and finishes. The open layout provides a spacious feel, ideal for entertaining and everyday living. Beautiful, durable flooring throughout the home adds to its modern appeal. Enjoy the nice, spacious backyard with an additional 216 square feet that can be used as a guest apartment or a home office. Conveniently located near the I-275 expressway, providing easy access to all that Tampa has to bring.
This home is move-in ready and waiting for you. You'll have easy access to local amenities, schools, parks, and major highways. Don't miss the opportunity to make this house your new home.
Contact us today to schedule a viewing!
Location
State FL
County Hillsborough
Community Central Village
Zoning RS-50
Interior
Interior Features Ceiling Fans(s), Eat-in Kitchen, Solid Wood Cabinets, Stone Counters, Thermostat
Heating Electric
Cooling Central Air
Flooring Luxury Vinyl, Tile
Fireplace false
Appliance Dishwasher, Microwave, Range, Refrigerator
Laundry Laundry Room
Exterior
Exterior Feature Hurricane Shutters, Lighting, Private Mailbox, Sidewalk, Storage
Utilities Available Electricity Connected, Public, Water Connected
Roof Type Shingle
Garage false
Private Pool No
Building
Story 1
Entry Level One
Foundation Slab
Lot Size Range 0 to less than 1/4
Sewer Public Sewer
Water Public
Structure Type Block,Concrete
New Construction false
Construction Status Appraisal,Financing,Inspections
Others
Senior Community No
Ownership Fee Simple
Acceptable Financing Cash, Conventional, FHA, VA Loan
Listing Terms Cash, Conventional, FHA, VA Loan
Special Listing Condition None

GET MORE INFORMATION

REALTORS®






