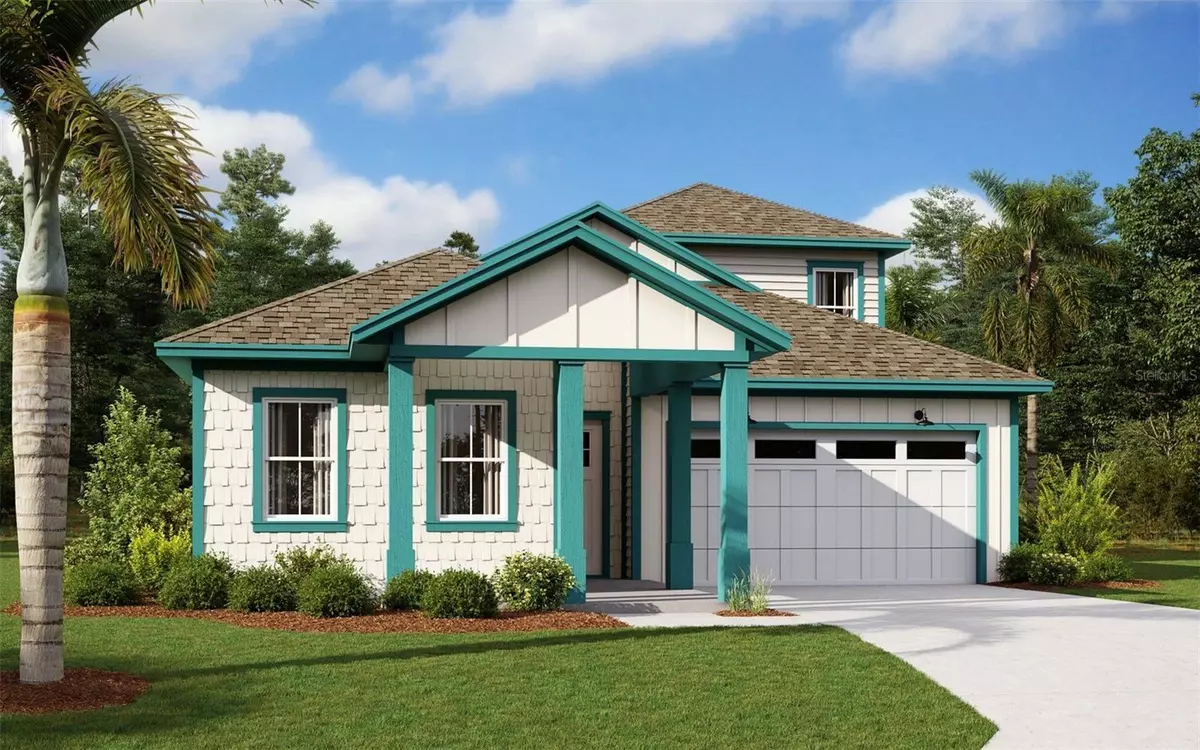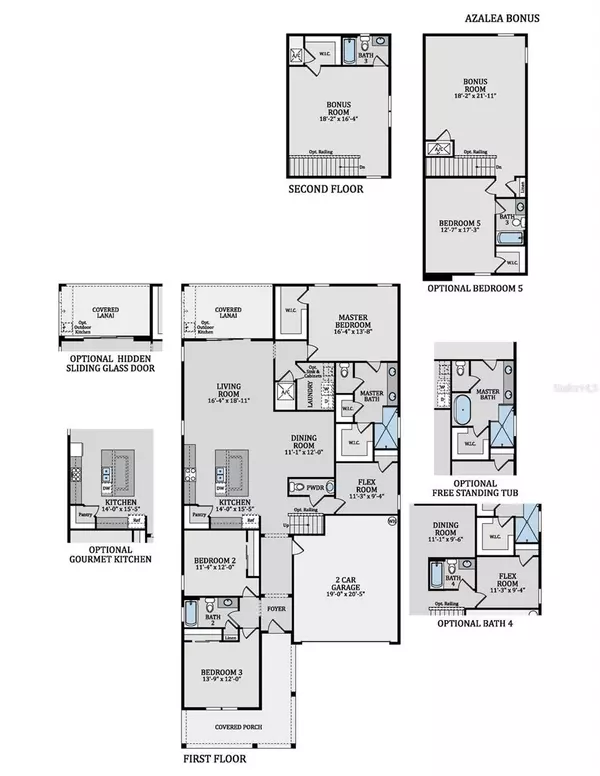5 Beds
3 Baths
3,009 SqFt
5 Beds
3 Baths
3,009 SqFt
Key Details
Property Type Single Family Home
Sub Type Single Family Residence
Listing Status Pending
Purchase Type For Sale
Square Footage 3,009 sqft
Price per Sqft $233
Subdivision Weslyn Park
MLS Listing ID G5083713
Bedrooms 5
Full Baths 3
HOA Fees $135/mo
HOA Y/N Yes
Originating Board Stellar MLS
Year Built 2025
Annual Tax Amount $1,000
Lot Size 6,098 Sqft
Acres 0.14
Property Description
Step into the Azalea and be whisked away into a world of thoughtful design and luxurious living. This stunning two-story abode instantly commands your attention with its bravura curb appeal. A cool blue-gray palette adorns the exterior, evoking a sense of tranquility that extends indoors.
As you cross the threshold, you're greeted by soaring ceilings and an open-concept layout bathed in natural light. The great room effortlessly flows into the gourmet kitchen, a chef's dream replete with top-of-the-line appliances and a spacious walk-in pantry. Guests can linger in the radiant dining area.
Five bedrooms, the Azalea gracefully accommodates growing families or visiting guests. The bonus bedroom and bath for the ultimate in comfort and privacy. Elevate your dwelling with customizations galore, from gourmet kitchens to hidden sliding glass doors that seamlessly unite indoors and out.
Located in the blossoming Weslyn Park community, the Azalea puts natural splendor and urban vibrancy at your fingertips. Embrace a lifestyle tailored to your passions in this inspired residence by Craft Homes.
Location
State FL
County Osceola
Community Weslyn Park
Zoning PUD
Rooms
Other Rooms Inside Utility
Interior
Interior Features Open Floorplan, Primary Bedroom Main Floor, Thermostat, Walk-In Closet(s)
Heating Central
Cooling Central Air
Flooring Ceramic Tile
Furnishings Unfurnished
Fireplace false
Appliance Built-In Oven, Cooktop, Dishwasher, Exhaust Fan, Microwave, Range
Laundry Inside, Laundry Room
Exterior
Exterior Feature Irrigation System, Sliding Doors
Garage Spaces 2.0
Pool In Ground
Community Features Deed Restrictions, Playground, Pool, Sidewalks
Utilities Available Electricity Available, Solar, Sprinkler Meter
Amenities Available Fence Restrictions, Playground, Pool
Roof Type Shingle
Attached Garage true
Garage true
Private Pool No
Building
Entry Level Two
Foundation Slab
Lot Size Range 0 to less than 1/4
Builder Name Craft Homes
Sewer Public Sewer
Water Public
Structure Type Wood Frame
New Construction true
Schools
Elementary Schools Harmony Community School (K-5)
Middle Schools Harmony Middle
High Schools Tohopekaliga High School
Others
Pets Allowed Yes
HOA Fee Include Pool
Senior Community No
Ownership Fee Simple
Monthly Total Fees $135
Acceptable Financing Cash, Conventional, FHA, VA Loan
Membership Fee Required Required
Listing Terms Cash, Conventional, FHA, VA Loan
Special Listing Condition None

GET MORE INFORMATION
REALTORS®


