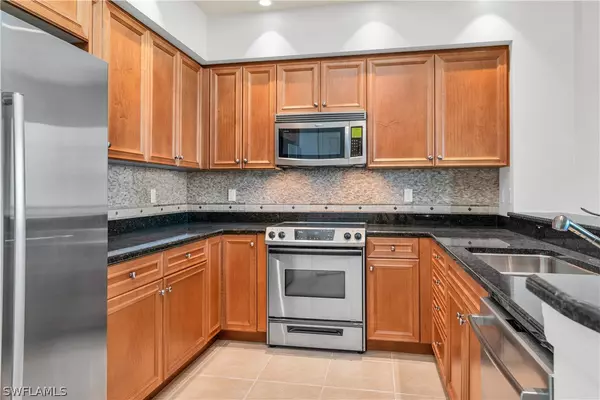3 Beds
3 Baths
1,865 SqFt
3 Beds
3 Baths
1,865 SqFt
Key Details
Property Type Condo
Sub Type Condominium
Listing Status Active
Purchase Type For Sale
Square Footage 1,865 sqft
Price per Sqft $361
Subdivision Serano
MLS Listing ID 224049992
Style Contemporary,Penthouse,High Rise
Bedrooms 3
Full Baths 2
Half Baths 1
Construction Status Resale
HOA Fees $15,742/ann
HOA Y/N No
Year Built 2006
Annual Tax Amount $5,612
Tax Year 2023
Lot Dimensions Appraiser
Property Description
Location
State FL
County Collier
Community Hammock Bay Golf And Country Club
Area Na38 - South Of Us41 East Of 951
Rooms
Bedroom Description 3.0
Interior
Interior Features Breakfast Bar, Bathtub, Dual Sinks, Entrance Foyer, High Ceilings, Living/ Dining Room, Pantry, Separate Shower, Walk- In Closet(s), Split Bedrooms
Heating Central, Electric
Cooling Central Air, Ceiling Fan(s), Electric
Flooring Carpet, Tile
Furnishings Unfurnished
Fireplace No
Window Features Sliding,Impact Glass
Appliance Dryer, Dishwasher, Disposal, Microwave, Range, Refrigerator, Self Cleaning Oven, Washer
Laundry Inside
Exterior
Exterior Feature Patio
Parking Features Detached, Underground, Garage
Garage Spaces 1.0
Garage Description 1.0
Pool Community
Community Features Golf, Gated, Tennis Court(s), Street Lights
Utilities Available Cable Available
Amenities Available Beach Rights, Bocce Court, Billiard Room, Bike Storage, Cabana, Clubhouse, Fitness Center, Guest Suites, Media Room, Barbecue, Picnic Area, Private Membership, Pool, Putting Green(s), Restaurant, Spa/Hot Tub, See Remarks, Storage, Sidewalks, Tennis Court(s), Trash
Waterfront Description None
View Y/N Yes
Water Access Desc Public
View Bay, Golf Course, Gulf, Landscaped
Roof Type Tile
Porch Lanai, Open, Patio, Porch, Screened
Garage Yes
Private Pool No
Building
Lot Description Other, Zero Lot Line
Dwelling Type High Rise
Faces North
Story 1
Sewer Public Sewer
Water Public
Architectural Style Contemporary, Penthouse, High Rise
Unit Floor 21
Structure Type Block,Concrete,Stucco
Construction Status Resale
Schools
Elementary Schools Tommie Barfield Elementary School
Others
Pets Allowed Call, Conditional
HOA Fee Include Association Management,Cable TV,Insurance,Internet,Irrigation Water,Legal/Accounting,Maintenance Grounds,Pest Control,Recreation Facilities,Reserve Fund,Road Maintenance,Street Lights,Water
Senior Community No
Tax ID 73229102282
Ownership Condo
Security Features Gated with Guard,Key Card Entry,Lobby Secured,Phone Entry,Elevator Secured,Fire Sprinkler System,Smoke Detector(s)
Acceptable Financing All Financing Considered, Cash
Listing Terms All Financing Considered, Cash
Pets Allowed Call, Conditional
GET MORE INFORMATION
REALTORS®






