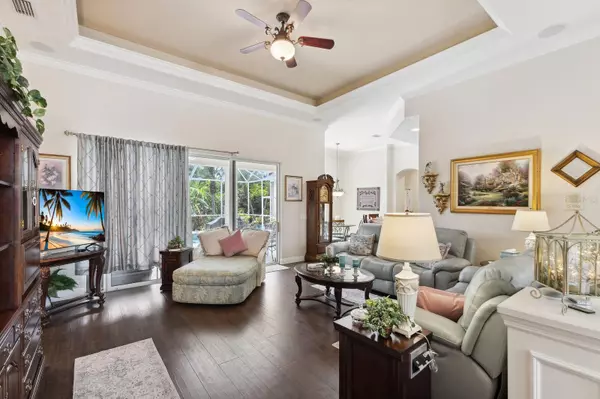
3 Beds
2 Baths
2,211 SqFt
3 Beds
2 Baths
2,211 SqFt
Key Details
Property Type Single Family Home
Sub Type Single Family Residence
Listing Status Active
Purchase Type For Sale
Square Footage 2,211 sqft
Price per Sqft $361
Subdivision Oak Creek
MLS Listing ID A4613847
Bedrooms 3
Full Baths 2
HOA Fees $1,200/ann
HOA Y/N Yes
Originating Board Stellar MLS
Year Built 2004
Annual Tax Amount $7,473
Lot Size 10,454 Sqft
Acres 0.24
Property Description
At the heart of the home, the kitchen features solid wood cabinetry, a walk-in pantry, and an eat-in area with immaculate views of the backyard retreat through an aquarium window. The two guest bedrooms are private and spacious, with the third bedroom offering sliding glass door access to the pool. Additional highlights include ample storage throughout the home, crown molding, plantation shutters, a newly updated pool heater, and newly installed wood floors in the living and formal dining rooms.
Don't miss this incredible opportunity to make this home your own and reside in one of Ellenton's most desirable neighborhoods. This home truly has it all, featuring an outdoor tropical oasis with a heated pool and spa, the perfect location for your morning coffee or to entertain your friends and family. Enjoy the convenient location just minutes from I-75, St. Petersburg, Tampa, shopping, dining, and world-renowned beaches.
Location
State FL
County Manatee
Community Oak Creek
Zoning RSF3
Direction E
Rooms
Other Rooms Inside Utility
Interior
Interior Features Ceiling Fans(s), Crown Molding, Eat-in Kitchen, High Ceilings, Solid Wood Cabinets, Split Bedroom, Tray Ceiling(s), Walk-In Closet(s), Window Treatments
Heating Central
Cooling Central Air
Flooring Carpet, Ceramic Tile, Laminate
Fireplace false
Appliance Dishwasher, Disposal, Dryer, Electric Water Heater, Range, Refrigerator, Washer
Laundry Inside, Laundry Room
Exterior
Exterior Feature Outdoor Shower, Sidewalk, Sliding Doors
Parking Features Driveway, Garage Door Opener
Garage Spaces 3.0
Pool Gunite, Heated, In Ground, Lighting, Screen Enclosure
Community Features Gated Community - No Guard, Sidewalks
Utilities Available Cable Available, Electricity Available, Natural Gas Available
View Water
Roof Type Shingle
Attached Garage true
Garage true
Private Pool Yes
Building
Entry Level One
Foundation Slab
Lot Size Range 0 to less than 1/4
Sewer Public Sewer
Water Public
Structure Type Block,Stone,Stucco
New Construction false
Schools
Elementary Schools Virgil Mills Elementary
Middle Schools Buffalo Creek Middle
High Schools Palmetto High
Others
Pets Allowed Yes
Senior Community No
Ownership Fee Simple
Monthly Total Fees $100
Acceptable Financing Cash, Conventional, VA Loan
Membership Fee Required Required
Listing Terms Cash, Conventional, VA Loan
Special Listing Condition None

GET MORE INFORMATION

REALTORS®






