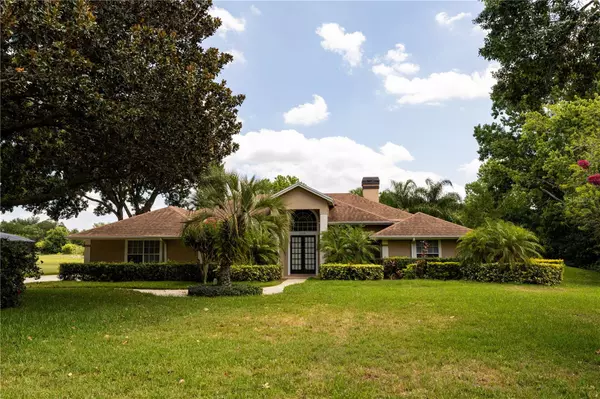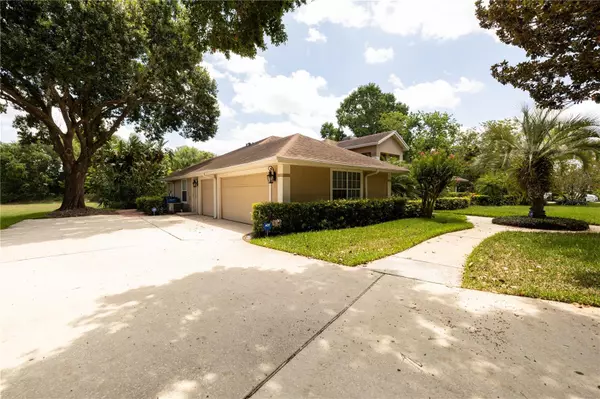
5 Beds
3 Baths
2,728 SqFt
5 Beds
3 Baths
2,728 SqFt
Key Details
Property Type Single Family Home
Sub Type Single Family Residence
Listing Status Active
Purchase Type For Sale
Square Footage 2,728 sqft
Price per Sqft $339
Subdivision Willows At Lake Rhea Ph 01
MLS Listing ID O6214365
Bedrooms 5
Full Baths 3
HOA Fees $600
HOA Y/N Yes
Originating Board Stellar MLS
Year Built 1990
Annual Tax Amount $8,291
Lot Size 0.710 Acres
Acres 0.71
Property Description
Once you open the doors to this home you are captivated by just how big and beautiful this house truly is. The high pillared foyer area and tiled floors throughout welcome you to the formal living room which will be great for gatherings and the separate living room with a fireplace and built ins great for entertaining. The heart of the home is the kitchen, with granite counter tops, cabinets, tiled backsplash, range, new dishwasher, microwave and fridge. Not only do you have a seating area around the granite counter tops, you also have additional seating to enjoy your coffee as you open the blinds that over look the pool.
In the master bedroom you can open your custom wood blinds and see the beautiful green belt and pool from your bedroom. With sliding glass doors out to the pool from the master bedroom it makes it easy to go out an enjoy the beauty of the travertine tiled pool area and pool.
This 5 bedroom 3 Bath plus office home on a .71 acres is a perfect place to call home.
Community: The Willows neighborhood has a playground, walking paths, volleyball, basketball, tennis and paddle ball courts and is walking distance to Windermere Elementary and downtown Windermere. You have access to the Butler Chain of Lakes from the town public boat ramps.
The Town of Windermere: offers parks and amenities.
This property is minutes from superb A ranked public schools and private schools, major roads, shopping, hospitals, airport, theme parks and golf courses.
Location
State FL
County Orange
Community Willows At Lake Rhea Ph 01
Zoning SFR
Rooms
Other Rooms Den/Library/Office, Family Room, Formal Dining Room Separate
Interior
Interior Features Ceiling Fans(s), Eat-in Kitchen, High Ceilings, Primary Bedroom Main Floor, Solid Wood Cabinets, Thermostat, Walk-In Closet(s), Window Treatments
Heating Central
Cooling Central Air
Flooring Carpet, Ceramic Tile, Tile, Travertine, Wood
Fireplaces Type Living Room
Furnishings Unfurnished
Fireplace true
Appliance Dishwasher, Dryer, Electric Water Heater, Microwave, Range, Refrigerator, Washer
Laundry Electric Dryer Hookup, Inside, Laundry Room, Washer Hookup
Exterior
Exterior Feature French Doors, Irrigation System, Private Mailbox, Sidewalk, Sliding Doors
Parking Features Driveway, Garage Faces Side, Ground Level, Off Street
Garage Spaces 2.0
Pool Child Safety Fence, Gunite, In Ground, Screen Enclosure, Tile
Utilities Available Cable Available, Electricity Available, Fire Hydrant, Sewer Available, Sprinkler Recycled, Water Connected
Waterfront Description Pond
View Y/N Yes
View Trees/Woods, Water
Roof Type Shingle
Porch Covered, Enclosed, Screened
Attached Garage true
Garage true
Private Pool Yes
Building
Lot Description Greenbelt
Entry Level One
Foundation Slab
Lot Size Range 1/2 to less than 1
Sewer Septic Tank
Water Private
Structure Type Stucco,Wood Frame
New Construction false
Schools
Elementary Schools Windermere Elem
Middle Schools Bridgewater Middle
High Schools Windermere High School
Others
Pets Allowed Yes
Senior Community No
Ownership Fee Simple
Monthly Total Fees $100
Acceptable Financing Cash, Conventional
Membership Fee Required Required
Listing Terms Cash, Conventional
Special Listing Condition None

GET MORE INFORMATION

REALTORS®






