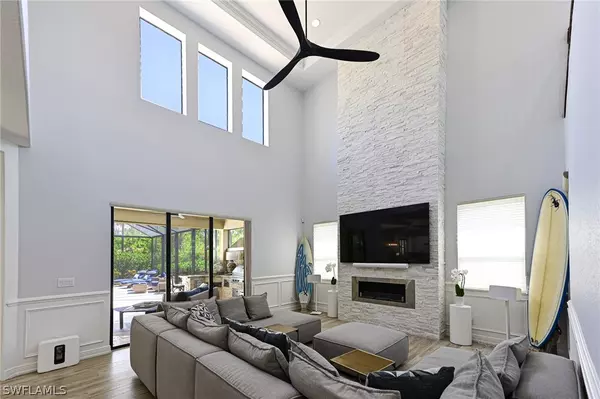
4 Beds
4 Baths
3,722 SqFt
4 Beds
4 Baths
3,722 SqFt
Key Details
Property Type Single Family Home
Sub Type Single Family Residence
Listing Status Active
Purchase Type For Sale
Square Footage 3,722 sqft
Price per Sqft $362
Subdivision Bonita Lakes
MLS Listing ID 224050973
Style Two Story
Bedrooms 4
Full Baths 3
Half Baths 1
Construction Status Resale
HOA Fees $1,625/qua
HOA Y/N Yes
Year Built 2015
Annual Tax Amount $12,368
Tax Year 2023
Lot Size 10,628 Sqft
Acres 0.244
Lot Dimensions Appraiser
Property Description
Step outside to the covered lanai and discover an outdoor oasis designed for luxurious living. A fireplace creates a cozy ambiance, while the outdoor cooking area is equipped with a large grill, egg cooker, refrigerator, and stainless-steel built-in drawers, making it ideal for outdoor dining and entertaining. The screened saltwater pool features a large sun shelf and accent waterfall bowls for added elegance. The master suite offers a large walk-in closet with custom shelving offers plenty of storage space, while the master bath is a sanctuary of relaxation with a soaking tub and spacious shower. This home offers modern amenities including a 26kw whole house generator, newer pool equipment, and a newer air conditioner. Beautiful millwork and coffered ceilings add an extra layer of elegance throughout the home. Located in the gated community of Bonita Lakes amenities include a clubhouse, tennis courts, large pool with spa, and a children’s play area, this home offers the ultimate in luxury living. Don't miss your chance to own this extraordinary property where every detail has been meticulously crafted.
Location
State FL
County Lee
Community Bonita Lakes
Area Bn06 - North Bonita East Of Us41
Rooms
Bedroom Description 4.0
Interior
Interior Features Wet Bar, Breakfast Bar, Built-in Features, Bathtub, Tray Ceiling(s), Cathedral Ceiling(s), Coffered Ceiling(s), Separate/ Formal Dining Room, Dual Sinks, Entrance Foyer, Fireplace, High Ceilings, Kitchen Island, Living/ Dining Room, Multiple Shower Heads, Pantry, Separate Shower, Cable T V, Upper Level Primary, Vaulted Ceiling(s), Walk- In Pantry
Heating Central, Electric
Cooling Central Air, Ceiling Fan(s), Electric
Flooring Other
Fireplaces Type Outside
Equipment Generator
Furnishings Unfurnished
Fireplace Yes
Window Features Impact Glass,Window Coverings
Appliance Built-In Oven, Dryer, Dishwasher, Freezer, Gas Cooktop, Disposal, Microwave, Range, Refrigerator, Self Cleaning Oven, Wine Cooler, Washer
Laundry Inside, Laundry Tub
Exterior
Exterior Feature Deck, Outdoor Grill, Outdoor Kitchen, Shutters Manual
Parking Features Attached, Driveway, Garage, Paved, Two Spaces, Garage Door Opener
Garage Spaces 3.0
Garage Description 3.0
Pool Concrete, In Ground, Pool Equipment, Screen Enclosure, Salt Water, Community
Community Features Gated, Street Lights
Utilities Available Cable Available, Natural Gas Available, High Speed Internet Available
Amenities Available Bocce Court, Clubhouse, Fitness Center, Pool, Spa/Hot Tub, Sidewalks, Tennis Court(s)
Waterfront Description None
View Y/N Yes
Water Access Desc Public
View Landscaped, Preserve
Roof Type Tile
Porch Deck, Lanai, Porch, Screened
Garage Yes
Private Pool Yes
Building
Lot Description Rectangular Lot
Faces South
Story 2
Entry Level Two
Sewer Public Sewer
Water Public
Architectural Style Two Story
Level or Stories Two
Structure Type Block,Concrete,Stucco
Construction Status Resale
Others
Pets Allowed Call, Conditional
HOA Fee Include Association Management,Irrigation Water,Legal/Accounting,Maintenance Grounds,Recreation Facilities,Road Maintenance,Street Lights,Security
Senior Community No
Tax ID 14-47-25-B3-0130D.2500
Ownership Single Family
Security Features Security System,Security Gate,Gated with Guard,Gated Community,Smoke Detector(s)
Acceptable Financing All Financing Considered, Cash
Listing Terms All Financing Considered, Cash
Pets Allowed Call, Conditional
GET MORE INFORMATION

REALTORS®






