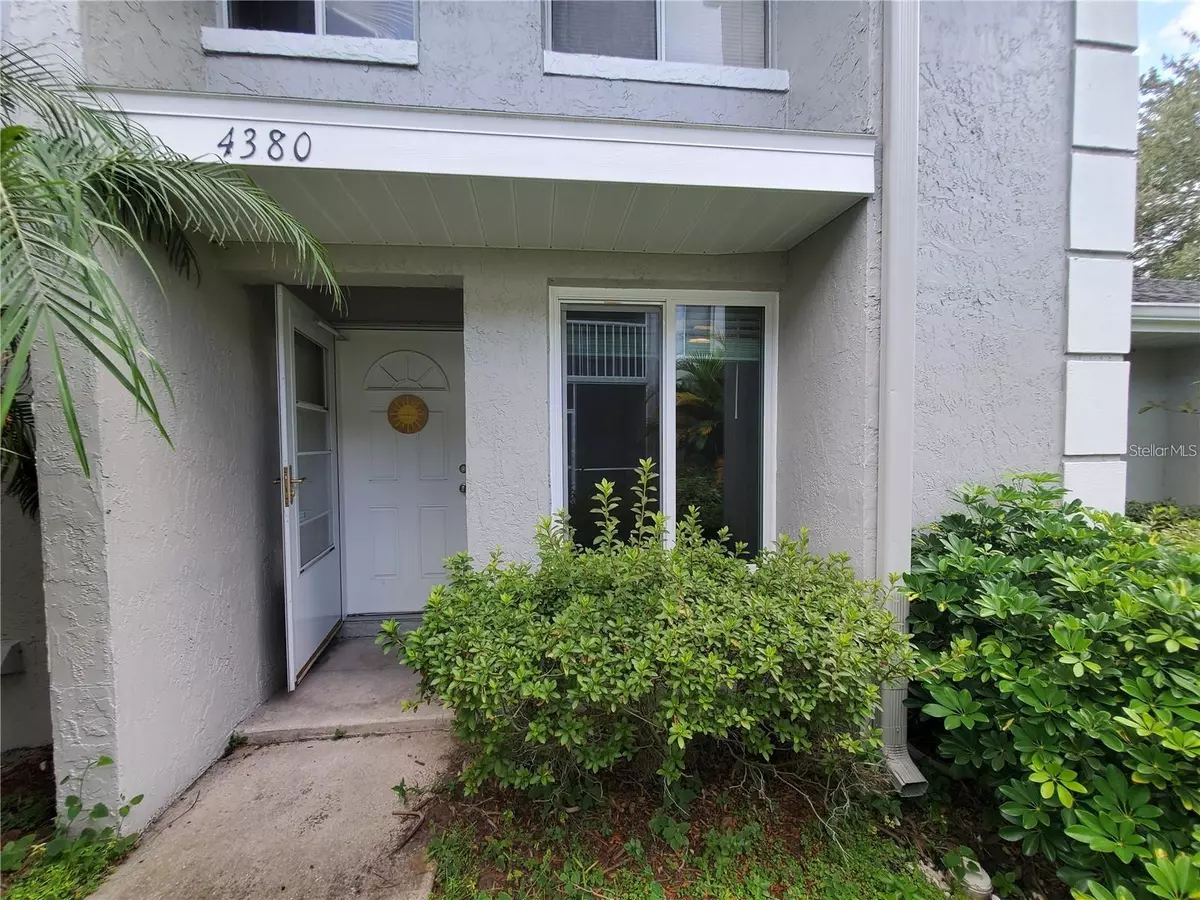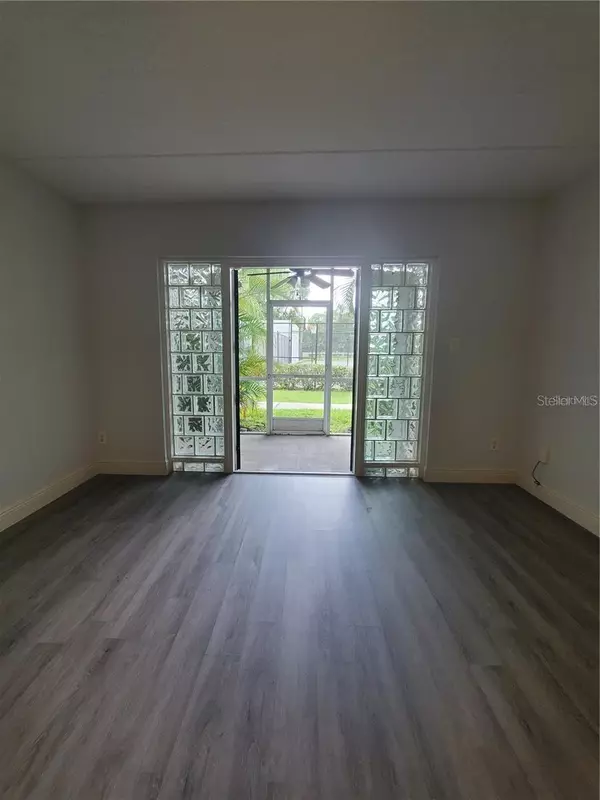
2 Beds
2 Baths
932 SqFt
2 Beds
2 Baths
932 SqFt
Key Details
Property Type Condo
Sub Type Condominium
Listing Status Pending
Purchase Type For Sale
Square Footage 932 sqft
Price per Sqft $219
Subdivision Pine Shadows Condo Ph 05
MLS Listing ID O6213857
Bedrooms 2
Full Baths 2
Condo Fees $382
Construction Status Appraisal,Financing,Inspections
HOA Y/N No
Originating Board Stellar MLS
Year Built 1985
Annual Tax Amount $2,651
Lot Size 2,613 Sqft
Acres 0.06
Property Description
Enjoy the comfort of a screened patio and the convenience of a one-car garage plus an additional parking spot in front of the garage. The community offers ample green spaces, a pool, and tennis and basketball courts—perfect for relaxation and recreation. Whether you're looking for a fantastic rental property or a starter home, this opportunity is not to be missed!
Location
State FL
County Orange
Community Pine Shadows Condo Ph 05
Zoning R-3A
Interior
Interior Features Ceiling Fans(s), Living Room/Dining Room Combo, Open Floorplan, Thermostat
Heating Central, Electric
Cooling Central Air
Flooring Laminate, Tile
Fireplace false
Appliance Dishwasher, Disposal, Dryer, Electric Water Heater, Microwave, Range, Refrigerator, Washer
Laundry Laundry Closet
Exterior
Exterior Feature Irrigation System, Lighting
Parking Features Assigned
Garage Spaces 1.0
Community Features Buyer Approval Required, Deed Restrictions, Pool, Tennis Courts
Utilities Available Cable Available
Roof Type Shingle
Attached Garage true
Garage true
Private Pool No
Building
Story 1
Entry Level One
Foundation Slab
Sewer Public Sewer
Water Public
Structure Type Stucco
New Construction false
Construction Status Appraisal,Financing,Inspections
Schools
Elementary Schools Millennia Elementary
Middle Schools Southwest Middle
High Schools Dr. Phillips High
Others
Pets Allowed Breed Restrictions
HOA Fee Include Pool,Maintenance Grounds
Senior Community No
Ownership Condominium
Monthly Total Fees $382
Acceptable Financing Cash, Conventional
Membership Fee Required Required
Listing Terms Cash, Conventional
Special Listing Condition None

GET MORE INFORMATION

REALTORS®






