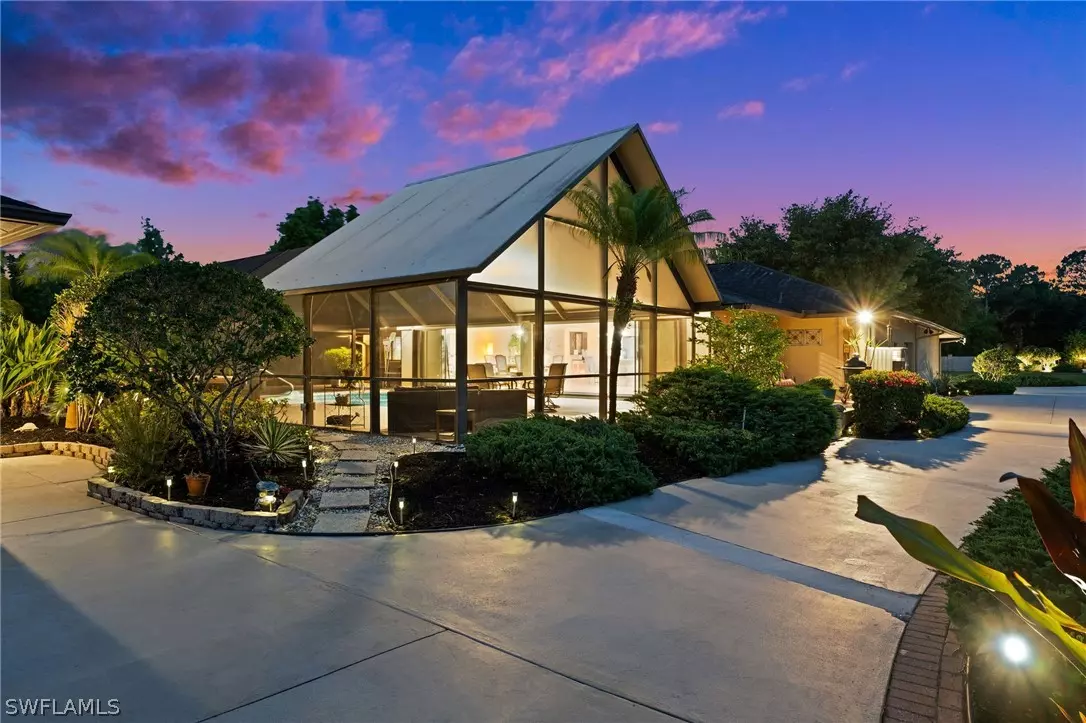
3 Beds
3 Baths
3,083 SqFt
3 Beds
3 Baths
3,083 SqFt
Key Details
Property Type Single Family Home
Sub Type Single Family Residence
Listing Status Active
Purchase Type For Sale
Square Footage 3,083 sqft
Price per Sqft $413
Subdivision Golden Gate Estates
MLS Listing ID 224050132
Style Ranch,One Story
Bedrooms 3
Full Baths 3
Construction Status Resale
HOA Y/N No
Year Built 1983
Annual Tax Amount $5,052
Tax Year 2023
Lot Size 2.730 Acres
Acres 2.73
Lot Dimensions Appraiser
Property Description
*(New upgrades list, New Flooring, New full guest bath, New Master bath cabinets, New 2nd master bath shower tile, Two New Ac units, New generator transfer switch, New Osmosis well pump, New fence, New pavers, New pavers fireplace pit.)
The backyard oasis is perfect for entertaining, featuring a custom firepit with pavers and a newly added paver area outside the pool for grilling and gathering with family and friends. The home also boasts plantation shutters, crown molding, an air-conditioned storage room (ideal as a wine cellar), and Storm Shield fabric hurricane protection for all windows.
Enjoy peace of mind with the secure electronic gate and perimeter fencing, along with a fenced dog yard for your furry friends. With its tropical retreat feel yet proximity to schools, shopping, and all that Naples has to offer, this home is a private paradise designed for making memories. Don’t miss this rare opportunity.
Location
State FL
County Collier
Community Golden Gate Estates
Area Na42 - Gge 4, 5, 8, 9, 12, 15, 27, 28, 193-195
Rooms
Bedroom Description 3.0
Interior
Interior Features Entrance Foyer, Family/ Dining Room, High Ceilings, Living/ Dining Room, Main Level Primary, Multiple Primary Suites, Pantry, Shower Only, Separate Shower, Bar, Walk- In Closet(s), Home Office, Workshop
Heating Central, Electric
Cooling Central Air, Electric
Flooring Carpet, Tile
Equipment Reverse Osmosis System
Furnishings Negotiable
Fireplace No
Window Features Single Hung,Shutters,Window Coverings
Appliance Dryer, Dishwasher, Freezer, Ice Maker, Microwave, Refrigerator, RefrigeratorWithIce Maker, Self Cleaning Oven, Water Purifier, Washer
Laundry Washer Hookup, Dryer Hookup, Inside, Laundry Tub
Exterior
Exterior Feature Deck, Fence, Fire Pit, Sprinkler/ Irrigation, Patio, Privacy Wall, Storage
Parking Features Attached, Circular Driveway, Driveway, Garage, Paved, R V Access/ Parking, Two Spaces, Garage Door Opener
Garage Spaces 7.0
Garage Description 7.0
Pool Electric Heat, Heated, In Ground, Pool Equipment
Community Features Non- Gated, Street Lights
Utilities Available Cable Available
Amenities Available Basketball Court, Dog Park, Storage
Waterfront Description None
View Y/N Yes
Water Access Desc Well
View Landscaped, Pool, Preserve
Roof Type Shingle
Porch Deck, Lanai, Patio, Porch, Screened
Garage Yes
Private Pool Yes
Building
Lot Description Multiple lots, Oversized Lot, Sprinklers Automatic
Faces Southeast
Story 1
Sewer Septic Tank
Water Well
Architectural Style Ranch, One Story
Additional Building Outbuilding
Unit Floor 1
Structure Type Block,Concrete,Stucco
Construction Status Resale
Schools
Elementary Schools Big Cypress Elementary
Middle Schools Oakridge Middle
High Schools Choice/Gge High School
Others
Pets Allowed Yes
HOA Fee Include None
Senior Community No
Tax ID 38052520005
Ownership Single Family
Security Features Fenced,Key Card Entry,Security System,Smoke Detector(s)
Acceptable Financing All Financing Considered, Cash
Horse Property true
Listing Terms All Financing Considered, Cash
Pets Allowed Yes
GET MORE INFORMATION

REALTORS®






