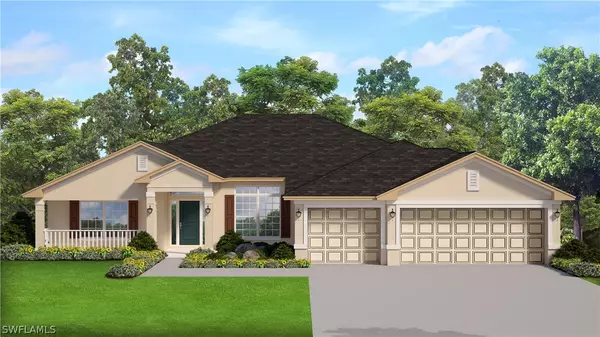
4 Beds
3 Baths
2,265 SqFt
4 Beds
3 Baths
2,265 SqFt
OPEN HOUSE
Sun Dec 22, 1:00pm - 4:00pm
Key Details
Property Type Single Family Home
Sub Type Single Family Residence
Listing Status Active
Purchase Type For Sale
Square Footage 2,265 sqft
Price per Sqft $192
Subdivision Cape Coral
MLS Listing ID 224049966
Style Ranch,One Story
Bedrooms 4
Full Baths 3
Construction Status New Construction
HOA Y/N No
Year Built 2024
Annual Tax Amount $826
Tax Year 2023
Lot Size 10,018 Sqft
Acres 0.23
Lot Dimensions Appraiser
Property Description
Welcome to paradise! This stunning new construction boasts 4 bedrooms, 3 baths, and a 3-car garage, offering all the space you need for luxurious living in charming NW Cape Coral.
Step inside to a haven of sleek tile flooring throughout, creating a cohesive and modern feel. Open the French doors and let the Florida sunshine cascade into your living area, blurring the lines between indoor and outdoor living.
The gourmet kitchen is a chef's dream, featuring top-of-the-line stainless steel appliances, stunning granite countertops, and upgraded cabinetry that provides both style and functionality. Unwind in the master suite, your private sanctuary. Luxuriate in a spa-like master bath boasting tile extending to the ceiling, dual vanities, and all the space you need to relax and recharge. But the upgrades don't stop there! This home features dramatic step ceilings throughout, adding an extra touch of elegance. Outside, enjoy a beautifully manicured lawn maintained by a convenient digital sprinkler system, and the inviting railed front porch is the perfect spot to unwind with a morning cup of coffee or an evening beverage.
Don't miss your chance to own this slice of paradise!
Location
State FL
County Lee
Community Cape Coral
Area Cc42 - Cape Coral Unit 50, 54, 51, 52, 53,
Rooms
Bedroom Description 4.0
Interior
Interior Features Built-in Features, Bedroom on Main Level, Closet Cabinetry, Separate/ Formal Dining Room, Dual Sinks, French Door(s)/ Atrium Door(s), Kitchen Island, Pantry, Shower Only, Separate Shower, Cable T V, Bar
Heating Central, Electric, Heat Pump
Cooling Central Air, Electric, Heat Pump
Flooring Tile
Equipment Reverse Osmosis System
Furnishings Unfurnished
Fireplace No
Window Features Double Hung
Appliance Dishwasher, Electric Cooktop, Disposal, Microwave, Range, Water Purifier
Laundry Washer Hookup, Dryer Hookup, Inside
Exterior
Exterior Feature Sprinkler/ Irrigation, Shutters Manual
Parking Features Attached, Driveway, Garage, Paved, On Street
Garage Spaces 3.0
Garage Description 3.0
Community Features Non- Gated
Utilities Available Cable Available, High Speed Internet Available
Amenities Available None
Waterfront Description None
View Y/N Yes
Water Access Desc Well
View City
Roof Type Shingle
Garage Yes
Private Pool No
Building
Lot Description Rectangular Lot, Sprinklers Automatic, Sprinklers Manual
Faces North
Story 1
Sewer Private Sewer, Septic Tank
Water Well
Architectural Style Ranch, One Story
Unit Floor 1
Structure Type Block,Concrete,Stucco
New Construction Yes
Construction Status New Construction
Others
Pets Allowed Yes
HOA Fee Include None
Senior Community No
Tax ID 08-44-23-C2-03993.0460
Ownership Single Family
Security Features None,Smoke Detector(s)
Acceptable Financing All Financing Considered, Cash, FHA, VA Loan
Listing Terms All Financing Considered, Cash, FHA, VA Loan
Pets Allowed Yes
GET MORE INFORMATION

REALTORS®






