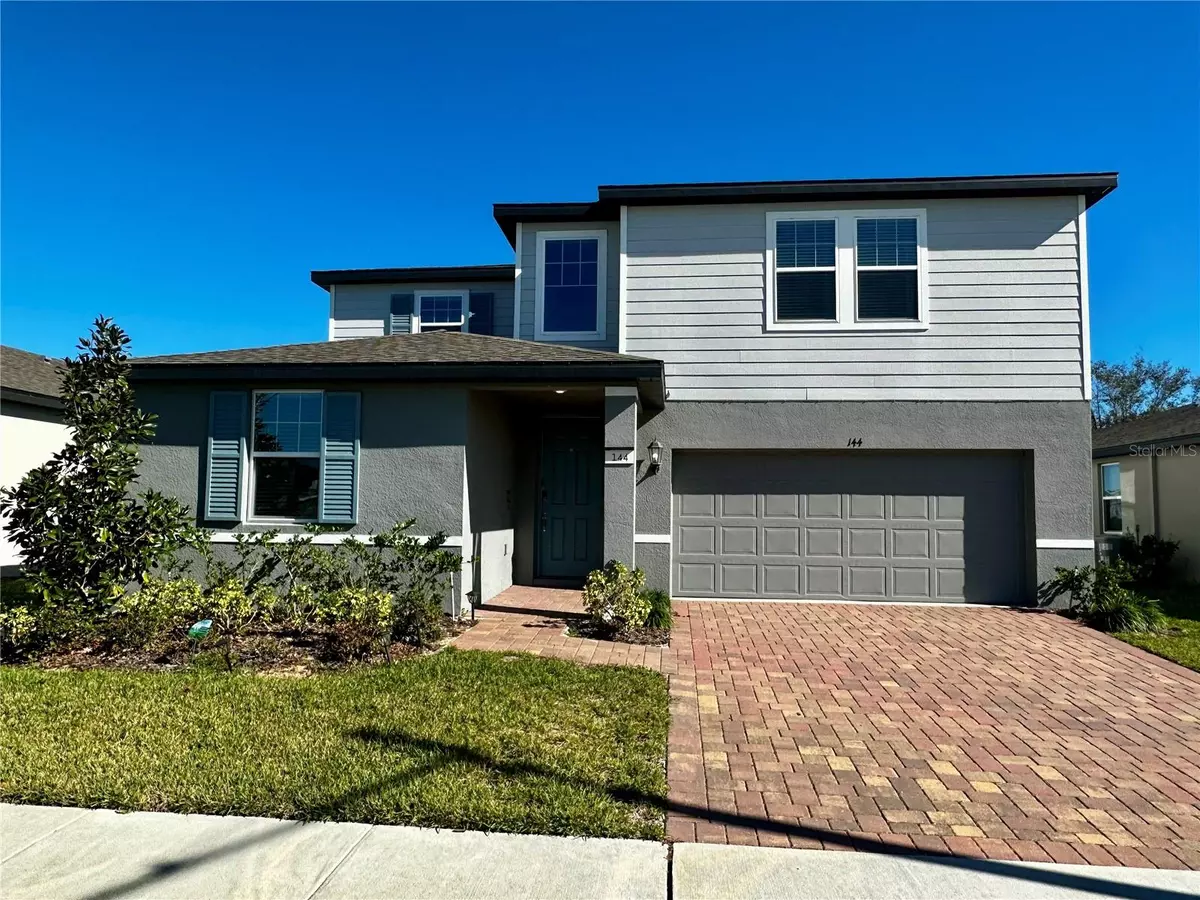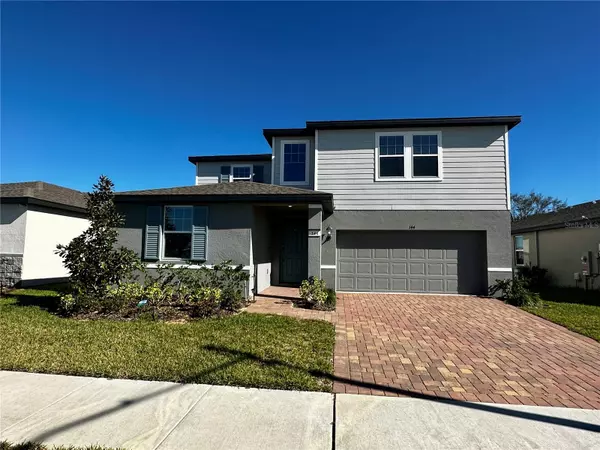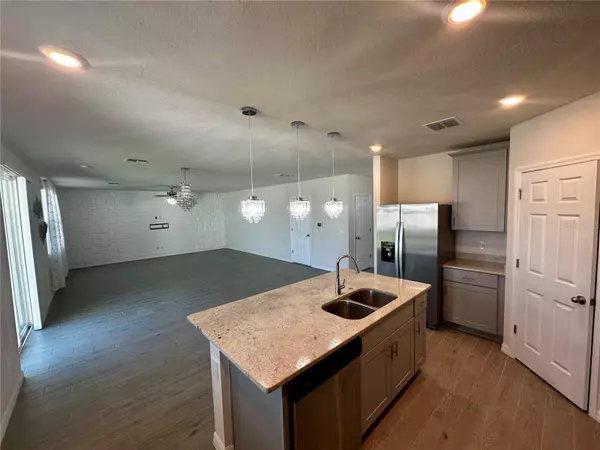
4 Beds
3 Baths
2,712 SqFt
4 Beds
3 Baths
2,712 SqFt
Key Details
Property Type Single Family Home
Sub Type Single Family Residence
Listing Status Active
Purchase Type For Sale
Square Footage 2,712 sqft
Price per Sqft $136
Subdivision Alford Oaks
MLS Listing ID O6210412
Bedrooms 4
Full Baths 3
HOA Fees $180/qua
HOA Y/N Yes
Originating Board Stellar MLS
Year Built 2021
Annual Tax Amount $6,685
Lot Size 7,405 Sqft
Acres 0.17
Property Description
Location
State FL
County Polk
Community Alford Oaks
Interior
Interior Features Open Floorplan, Primary Bedroom Main Floor
Heating Central, Electric
Cooling Central Air
Flooring Ceramic Tile
Fireplace false
Appliance Dishwasher, Microwave, Washer
Laundry Laundry Room
Exterior
Exterior Feature Irrigation System
Garage Spaces 2.0
Utilities Available Electricity Available, Water Available
Roof Type Shingle
Attached Garage true
Garage true
Private Pool No
Building
Entry Level Two
Foundation Slab
Lot Size Range 0 to less than 1/4
Sewer None
Water None
Structure Type Block
New Construction false
Schools
Elementary Schools Eastside Elem
Middle Schools Lake Marion Creek Middle
High Schools Haines City Senior High
Others
Pets Allowed Breed Restrictions, Cats OK, Dogs OK
Senior Community Yes
Ownership Fee Simple
Monthly Total Fees $60
Membership Fee Required Required
Special Listing Condition None

GET MORE INFORMATION

REALTORS®






