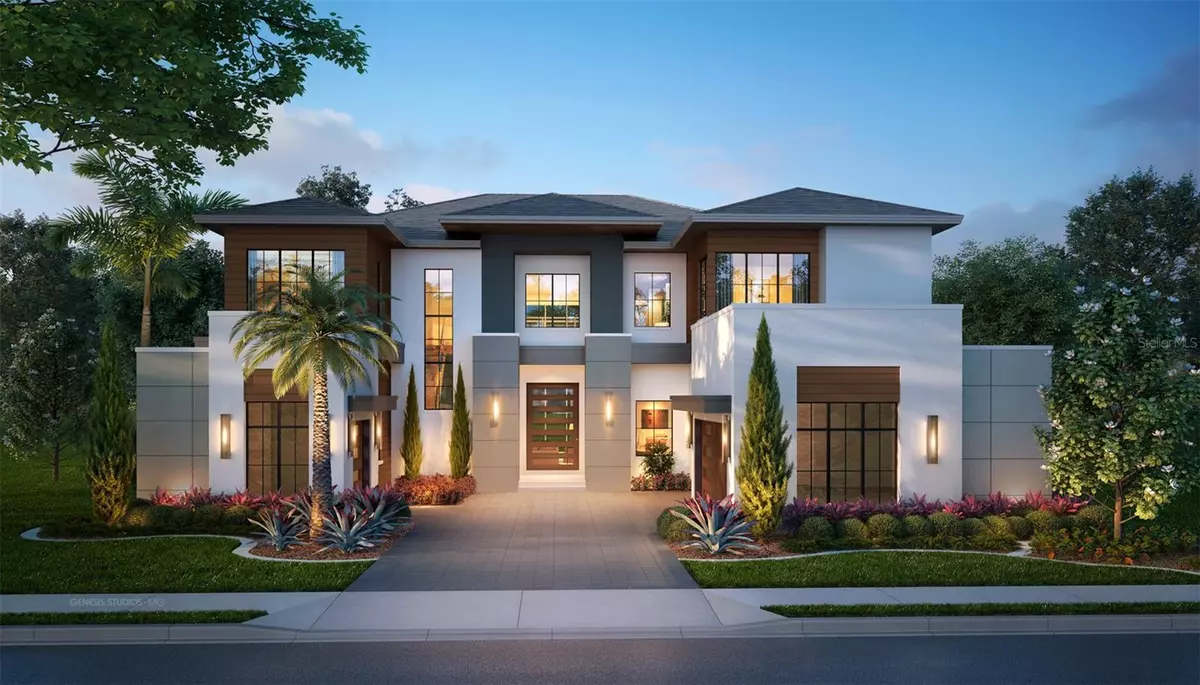
5 Beds
8 Baths
6,355 SqFt
5 Beds
8 Baths
6,355 SqFt
Key Details
Property Type Single Family Home
Sub Type Single Family Residence
Listing Status Active
Purchase Type For Sale
Square Footage 6,355 sqft
Price per Sqft $782
Subdivision Lake Nona Estates 10
MLS Listing ID O6201991
Bedrooms 5
Full Baths 5
Half Baths 3
HOA Fees $2,619/qua
HOA Y/N Yes
Originating Board Stellar MLS
Annual Tax Amount $12,173
Lot Size 0.280 Acres
Acres 0.28
Property Description
The warm, contemporary residence boasts five bedrooms, five full and three half baths, ranging over an impressive 6,300 sq. ft. floor plan that flows beautifully from the foyer to a large family room complete with direct views of the private sanctuary that is the backyard. Also located on the main level, the owner’s suite has a gracious custom closet that conveniently connects to the private golf cart garage for quick access to the community’s preferred mode of transportation. The stunning kitchen features an oversized t-shaped island which maximizes efficiency and functionality, along with floor-to-ceiling pocketed sliding doors that seamlessly blend indoor and outdoor living. The beautiful landscaping highlights all this home has to offer and is the perfect backdrop to the spectacular outdoor oasis complete with multiple covered lanais, a resort-style pool, spa and summer kitchen.
Additional features include: Scullery kitchen, Second Floor Flex Room / Office, Three-Car Garage and Golf Cart Garage.
Location
State FL
County Orange
Community Lake Nona Estates 10
Zoning PD
Rooms
Other Rooms Den/Library/Office, Formal Dining Room Separate, Inside Utility
Interior
Interior Features Eat-in Kitchen, High Ceilings, Kitchen/Family Room Combo, Open Floorplan, Primary Bedroom Main Floor, Thermostat, Tray Ceiling(s), Walk-In Closet(s)
Heating Central
Cooling Central Air
Flooring Tile
Fireplaces Type Family Room, Outside
Fireplace true
Appliance Bar Fridge, Built-In Oven, Dishwasher, Disposal, Microwave, Range, Refrigerator, Wine Refrigerator
Laundry Inside, Laundry Room
Exterior
Exterior Feature Balcony, Sidewalk, Storage
Parking Features Driveway, Garage Door Opener, Garage Faces Side, Golf Cart Garage
Garage Spaces 3.0
Pool In Ground, Outside Bath Access
Community Features Deed Restrictions, Gated Community - Guard, Special Community Restrictions
Utilities Available BB/HS Internet Available, Cable Available, Electricity Available, Public, Underground Utilities, Water Available
Amenities Available Fence Restrictions, Gated, Security
View Pool
Roof Type Tile
Porch Covered, Front Porch, Patio
Attached Garage true
Garage true
Private Pool Yes
Building
Lot Description City Limits, Near Golf Course, Paved
Entry Level Two
Foundation Slab
Lot Size Range 1/4 to less than 1/2
Builder Name DeVoe Custom Homes LLC
Sewer Public Sewer
Water Public
Architectural Style Custom
Structure Type Block,Stone,Stucco,Wood Frame,Wood Siding
New Construction true
Schools
Elementary Schools Village Park Elementary
Middle Schools Lake Nona Middle School
High Schools Lake Nona High
Others
Pets Allowed Yes
HOA Fee Include Guard - 24 Hour,Common Area Taxes,Escrow Reserves Fund,Internet,Maintenance Grounds,Management,Private Road,Security
Senior Community No
Ownership Fee Simple
Monthly Total Fees $873
Acceptable Financing Cash, Conventional, Other
Membership Fee Required Required
Listing Terms Cash, Conventional, Other
Special Listing Condition None

GET MORE INFORMATION

REALTORS®






