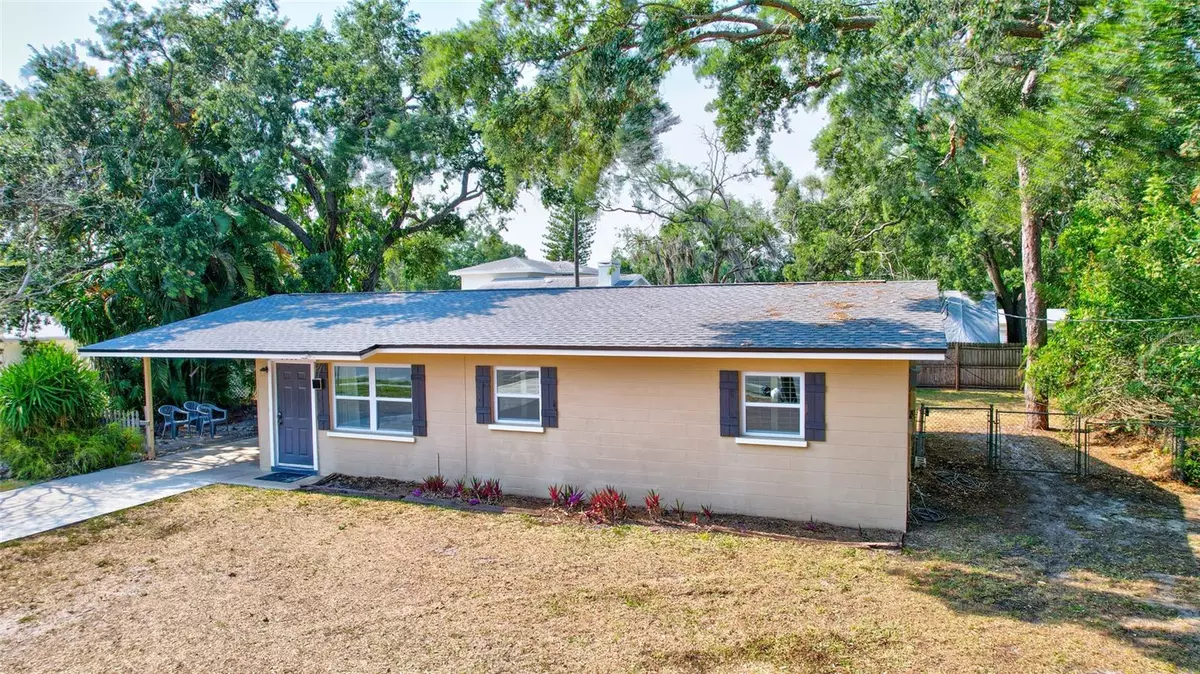
4 Beds
2 Baths
1,092 SqFt
4 Beds
2 Baths
1,092 SqFt
Key Details
Property Type Single Family Home
Sub Type Single Family Residence
Listing Status Active
Purchase Type For Sale
Square Footage 1,092 sqft
Price per Sqft $365
Subdivision Glen Cove Heights
MLS Listing ID A4610367
Bedrooms 4
Full Baths 2
HOA Y/N No
Originating Board Stellar MLS
Year Built 1971
Annual Tax Amount $2,897
Lot Size 0.280 Acres
Acres 0.28
Lot Dimensions 94x120
Property Description
THE RIGHT BUYER WILL RECOGNIZE THIS RARE OPPORTUNITY! Upgraded 4/2 (public records show 3/2) Single Family Residence, located in a PRM or GC zoned street. Home zoned A1. Very professionally kept AirBnB. Monthly financials are available at request. A large residential community is located behind this house. Large lot, multi-parking pads. Two out parcels. It is fenced in with a chain link and wooden fence, with a slight break at the driveway to add a gate. Room enough in the front yard to add a circular driveway for an office or small business or keep as a passive income producer. Beautiful Flooring throughout, Plantation Shutters in some rooms, fully renovated Bathrooms, perfectly inspired Kitchen that serves a house full of guests. Outside lighting and keyless entry. NEW ROOF 2020, WATER HEATER AND HVAC 2018!
So many other great businesses line 53rd Ave E Bradenton, making this a coveted area—Aldi's, Walmart, Publix, Wawa, Marathon, Car wash, numerous restaurants and businesses.
This lot can be easily rezoned to general commercial and can house a 3000-square-foot building. The traffic is amazing, and it is located close to all of the major Area Roads and Venues: I-75, UTC Mall, Downtown Sarasota, LWR, SRQ Airport, Beaches, you name it.
This is a promising location in so many ways!
Location
State FL
County Manatee
Community Glen Cove Heights
Zoning A1
Direction E
Interior
Interior Features Ceiling Fans(s), Eat-in Kitchen, Kitchen/Family Room Combo, Living Room/Dining Room Combo, Open Floorplan, Primary Bedroom Main Floor, Stone Counters, Thermostat, Window Treatments
Heating Central, Electric, Wall Units / Window Unit
Cooling Central Air, Wall/Window Unit(s)
Flooring Ceramic Tile, Laminate
Fireplace false
Appliance Cooktop, Electric Water Heater, Microwave, Range, Refrigerator
Laundry None
Exterior
Exterior Feature Lighting, Private Mailbox, Sidewalk, Sliding Doors, Storage
Utilities Available Cable Connected, Electricity Connected, Public, Sewer Connected, Street Lights
View City
Roof Type Shingle
Porch Covered, Enclosed, Porch, Rear Porch, Screened
Garage false
Private Pool No
Building
Lot Description Cleared, Highway, In County, Level, Near Golf Course, Near Marina, Oversized Lot, Sidewalk, Paved
Story 1
Entry Level One
Foundation Slab
Lot Size Range 1/4 to less than 1/2
Sewer Public Sewer
Water Public
Architectural Style Ranch
Structure Type Block
New Construction false
Schools
Elementary Schools William H. Bashaw Elementary
Middle Schools Braden River Middle
High Schools Braden River High
Others
Senior Community No
Ownership Fee Simple
Acceptable Financing Cash, Conventional
Listing Terms Cash, Conventional
Special Listing Condition None

GET MORE INFORMATION

REALTORS®






