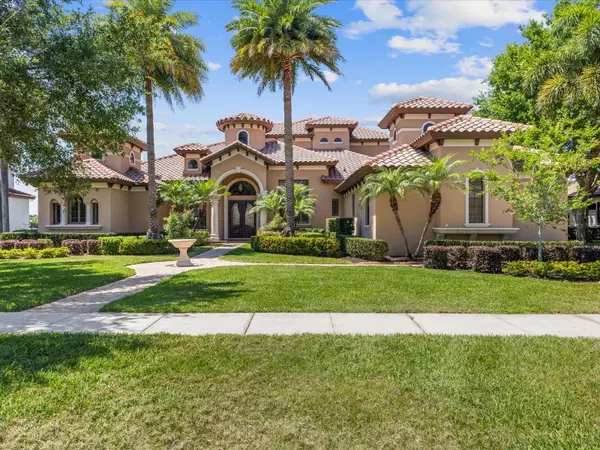
5 Beds
5 Baths
4,675 SqFt
5 Beds
5 Baths
4,675 SqFt
Key Details
Property Type Single Family Home
Sub Type Single Family Residence
Listing Status Pending
Purchase Type For Sale
Square Footage 4,675 sqft
Price per Sqft $477
Subdivision Butler Bay Unit 3
MLS Listing ID O6199255
Bedrooms 5
Full Baths 5
HOA Fees $2,275/ann
HOA Y/N Yes
Originating Board Stellar MLS
Year Built 2008
Annual Tax Amount $17,288
Lot Size 0.600 Acres
Acres 0.6
Property Description
Seller will consider VERY ATTRACTIVE SELLER FINANCING at 4.5 percent Interest Rate at Full Price...This can save the Buyer nearly $200,000 or more in Traditional Bank Financing Costs!!
Full Price Contract with Verification of Funds
30 Percent Down Payment
30 Year Amortization
5 Year Balloon
Location
State FL
County Orange
Community Butler Bay Unit 3
Zoning R-CE-C
Rooms
Other Rooms Den/Library/Office, Formal Dining Room Separate, Formal Living Room Separate, Inside Utility
Interior
Interior Features Cathedral Ceiling(s), Ceiling Fans(s), Central Vaccum, Crown Molding, High Ceilings, Kitchen/Family Room Combo, Primary Bedroom Main Floor, Solid Wood Cabinets, Stone Counters, Tray Ceiling(s), Vaulted Ceiling(s), Walk-In Closet(s), Wet Bar
Heating Central
Cooling Central Air, Zoned
Flooring Carpet, Ceramic Tile, Wood
Fireplaces Type Gas
Furnishings Unfurnished
Fireplace true
Appliance Bar Fridge, Built-In Oven, Dishwasher, Disposal, Dryer, Electric Water Heater, Range, Refrigerator, Washer, Wine Refrigerator
Laundry Inside
Exterior
Exterior Feature Irrigation System, Lighting, Outdoor Grill, Outdoor Kitchen
Parking Features Garage Door Opener
Garage Spaces 3.0
Pool In Ground, Indoor, Screen Enclosure, Tile
Community Features Deed Restrictions, Golf
Utilities Available Cable Available, Electricity Connected, Street Lights
Amenities Available Gated
Waterfront Description Lake
View Y/N Yes
Water Access Yes
Water Access Desc Lake
View Golf Course, Water
Roof Type Tile
Porch Covered, Deck, Patio, Porch
Attached Garage true
Garage true
Private Pool Yes
Building
Lot Description Paved
Entry Level Two
Foundation Slab
Lot Size Range 1 to less than 2
Sewer Septic Tank
Water Canal/Lake For Irrigation, Public
Architectural Style Mediterranean
Structure Type Block,Stucco
New Construction false
Others
Pets Allowed Yes
Senior Community No
Ownership Fee Simple
Monthly Total Fees $189
Acceptable Financing Cash, Conventional, Owner Financing, Private Financing Available
Membership Fee Required Required
Listing Terms Cash, Conventional, Owner Financing, Private Financing Available
Special Listing Condition None

GET MORE INFORMATION

REALTORS®






