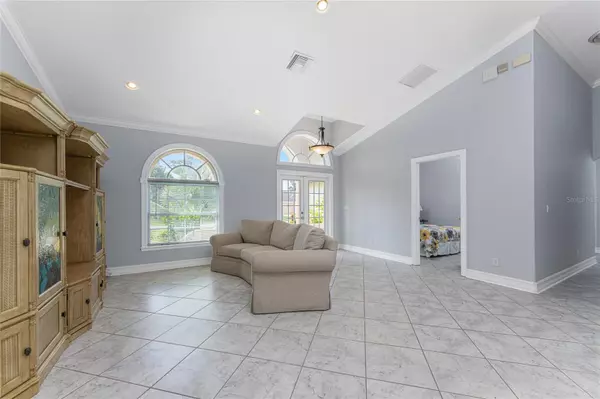4 Beds
4 Baths
2,644 SqFt
4 Beds
4 Baths
2,644 SqFt
Key Details
Property Type Single Family Home
Sub Type Single Family Residence
Listing Status Active
Purchase Type For Sale
Square Footage 2,644 sqft
Price per Sqft $207
Subdivision Rotonda West Long Meadow
MLS Listing ID D6136258
Bedrooms 4
Full Baths 3
Half Baths 1
HOA Fees $190/ann
HOA Y/N Yes
Originating Board Stellar MLS
Year Built 2007
Annual Tax Amount $8,080
Lot Size 9,583 Sqft
Acres 0.22
Lot Dimensions 80x120x80x120
Property Description
The master bedroom features updated laminate flooring, TWO WALK IN CLOSETS, and another set of sliding glass doors to the lanai. The master bath is quite spacious, featuring a privacy commode, double vanities (one with dressing table area) 2/cultured marble tops, and both separate shower and garden tub. The guest wing of the house holds Guest bedrooms #2 and #3, both of which have laminate flooring, ceiling fans, and wall closets. The guest bathroom is in between these guest bedrooms and features a large shower w/glass door, glass block window, large vanity w/cultured marble top and privacy commode. Guest bedroom #4, with tiled flooring. wall closet and ceiling fan, is just off the foyer and also opens onto a hallway and the 3rd bathroom, which has a shower.
The washer and dryer are handily located in the hallway leading to the OVERSIZED AIR CONDITIONED two car garage, with automatic garage door opener, pull down stairs, and utility tub. Enjoy the hot afternoon in your SALTWATER POOL, or laze under the lanai and out of the sun. In the wintertime, there's an electric heat pump for the pool! There's a half bath just off the lanai so you don't have to go trekking back inside! There are HURRICANE PANELS for all windows and doors for your piece of mind. Sprinkler system from the canal keeps the landscaping looking nice. Air conditioning system was replaced in 2016 and the water heater in 2021. The house fared very well through Hurricane Ian, with little damage. Best of all, the house is not in a mandatory flood zone, so your lender will not require flood insurance! Rotonda West is a deed restricted GOLF COURSE COMMUNITY, with many amenities close by: several area beaches, shopping, great restaurants, fishing and so much more! Call us today for an appointment to see this lovely home!*Some ridge cap shingles blew off during Hurricanes Helene and Milton -no interior damage - no roof leaks - repair will be completed shortly!
Location
State FL
County Charlotte
Community Rotonda West Long Meadow
Zoning RSF5
Rooms
Other Rooms Family Room, Inside Utility
Interior
Interior Features Cathedral Ceiling(s), Ceiling Fans(s), Crown Molding, Eat-in Kitchen, Kitchen/Family Room Combo, Living Room/Dining Room Combo, Open Floorplan, Split Bedroom, Stone Counters, Vaulted Ceiling(s), Window Treatments
Heating Central, Electric
Cooling Central Air
Flooring Laminate, Tile
Fireplace false
Appliance Dishwasher, Dryer, Electric Water Heater, Microwave, Range, Refrigerator, Washer
Laundry Inside
Exterior
Exterior Feature Hurricane Shutters, Irrigation System, Lighting, Sliding Doors
Parking Features Garage Door Opener
Garage Spaces 2.0
Pool Heated, In Ground, Salt Water, Screen Enclosure
Community Features Deed Restrictions, Golf, Park, Playground, Tennis Courts
Utilities Available Cable Available, Electricity Connected, Phone Available, Public, Sewer Connected, Street Lights, Water Connected
Amenities Available Clubhouse, Park, Playground, Tennis Court(s)
Waterfront Description Canal - Freshwater
View Y/N Yes
Water Access Yes
Water Access Desc Canal - Freshwater
View Water
Roof Type Shingle
Porch Covered, Front Porch, Rear Porch, Screened
Attached Garage true
Garage true
Private Pool Yes
Building
Lot Description Cleared, In County, Near Golf Course, Paved
Story 1
Entry Level One
Foundation Slab
Lot Size Range 0 to less than 1/4
Sewer Public Sewer
Water Canal/Lake For Irrigation, Public
Architectural Style Florida
Structure Type Block,Concrete,Stucco
New Construction false
Schools
Elementary Schools Vineland Elementary
Middle Schools L.A. Ainger Middle
High Schools Lemon Bay High
Others
Pets Allowed Yes
HOA Fee Include Common Area Taxes,Management,Recreational Facilities
Senior Community No
Ownership Fee Simple
Monthly Total Fees $15
Acceptable Financing Cash, Conventional
Membership Fee Required Required
Listing Terms Cash, Conventional
Special Listing Condition None

GET MORE INFORMATION
REALTORS®






