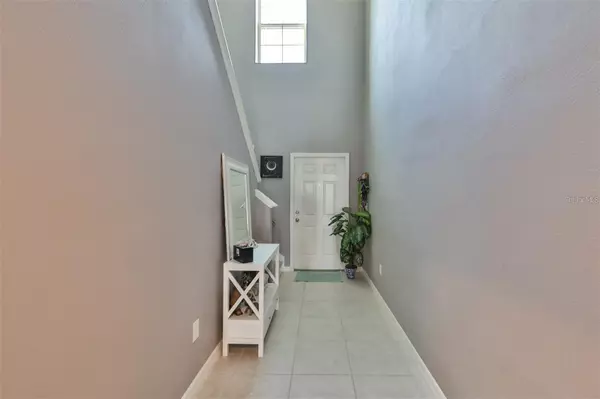
5 Beds
3 Baths
2,415 SqFt
5 Beds
3 Baths
2,415 SqFt
Key Details
Property Type Single Family Home
Sub Type Single Family Residence
Listing Status Active
Purchase Type For Sale
Square Footage 2,415 sqft
Price per Sqft $186
Subdivision Belmont South Ph 2F
MLS Listing ID U8241651
Bedrooms 5
Full Baths 2
Half Baths 1
HOA Fees $121/ann
HOA Y/N Yes
Originating Board Stellar MLS
Year Built 2022
Annual Tax Amount $9,247
Property Description
Location
State FL
County Hillsborough
Community Belmont South Ph 2F
Zoning PD
Interior
Interior Features Ceiling Fans(s), Living Room/Dining Room Combo, Pest Guard System, Thermostat, Walk-In Closet(s)
Heating Central
Cooling Central Air
Flooring Ceramic Tile, Laminate
Furnishings Unfurnished
Fireplace false
Appliance Dishwasher, Microwave, Range, Refrigerator
Laundry Laundry Room
Exterior
Exterior Feature Hurricane Shutters, Sidewalk, Sprinkler Metered
Garage Spaces 2.0
Fence Vinyl
Community Features Community Mailbox, Deed Restrictions, Pool
Utilities Available BB/HS Internet Available, Cable Available, Electricity Available
Amenities Available Playground, Recreation Facilities
Waterfront Description Pond
View Y/N Yes
Water Access Yes
Water Access Desc Pond
View Water
Roof Type Shingle
Attached Garage true
Garage true
Private Pool No
Building
Lot Description In County, Sidewalk
Entry Level Two
Foundation Slab
Lot Size Range Non-Applicable
Sewer Public Sewer
Water Public
Architectural Style Traditional
Structure Type Block,Stucco
New Construction false
Schools
Elementary Schools Belmont Elementary School
Middle Schools Eisenhower-Hb
High Schools Sumner High School
Others
Pets Allowed Yes
HOA Fee Include Pool,Recreational Facilities
Senior Community No
Ownership Fee Simple
Monthly Total Fees $10
Acceptable Financing Cash, Conventional, FHA, VA Loan
Membership Fee Required Required
Listing Terms Cash, Conventional, FHA, VA Loan
Special Listing Condition None

GET MORE INFORMATION

REALTORS®






