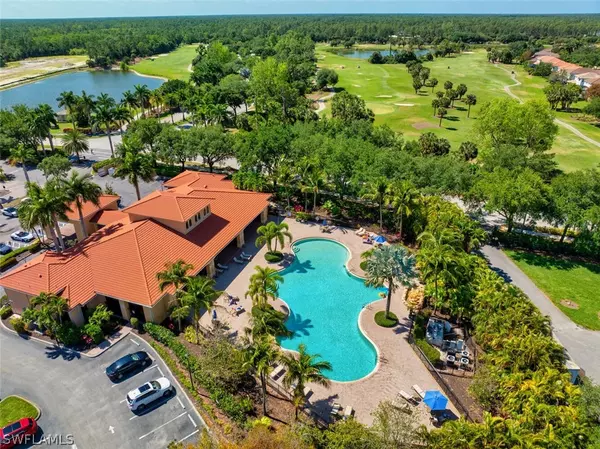3 Beds
3 Baths
2,444 SqFt
3 Beds
3 Baths
2,444 SqFt
Key Details
Property Type Single Family Home
Sub Type Single Family Residence
Listing Status Active
Purchase Type For Sale
Square Footage 2,444 sqft
Price per Sqft $265
Subdivision Valencia Country Club
MLS Listing ID 224038010
Style Ranch,One Story
Bedrooms 3
Full Baths 3
Construction Status Resale
HOA Fees $356/mo
HOA Y/N Yes
Year Built 2022
Annual Tax Amount $6,294
Tax Year 2023
Lot Dimensions Appraiser
Property Description
Location
State FL
County Collier
Community Valencia Country Club
Area Na34 - Orangetree Area
Rooms
Bedroom Description 3.0
Interior
Interior Features Breakfast Bar, Bedroom on Main Level, Tray Ceiling(s), Coffered Ceiling(s), Dual Sinks, French Door(s)/ Atrium Door(s), Kitchen Island, Living/ Dining Room, Custom Mirrors, Multiple Primary Suites, Pantry, Shower Only, Separate Shower, Cable T V, Walk- In Closet(s), High Speed Internet, Home Office, Split Bedrooms
Heating Central, Electric
Cooling Central Air, Ceiling Fan(s), Electric
Flooring Tile
Furnishings Unfurnished
Fireplace No
Window Features Double Hung,Sliding
Appliance Dryer, Dishwasher, Electric Cooktop, Disposal, Ice Maker, Microwave, Range, Refrigerator, RefrigeratorWithIce Maker, Washer
Laundry Inside, Laundry Tub
Exterior
Exterior Feature None, Room For Pool, Shutters Manual
Parking Features Attached, Driveway, Garage, Paved, Garage Door Opener
Garage Spaces 3.0
Garage Description 3.0
Pool Community
Community Features Golf, Gated, Street Lights
Utilities Available Cable Available, High Speed Internet Available, Underground Utilities
Amenities Available Billiard Room, Clubhouse, Fitness Center, Golf Course, Library, Pool, Putting Green(s), Sidewalks
Waterfront Description None
View Y/N Yes
Water Access Desc Public
View Golf Course
Roof Type Tile
Porch Lanai, Porch, Screened
Garage Yes
Private Pool No
Building
Lot Description On Golf Course, Zero Lot Line
Faces East
Story 1
Sewer Public Sewer
Water Public
Architectural Style Ranch, One Story
Structure Type Block,Concrete,Stucco
Construction Status Resale
Schools
Elementary Schools Corkscrew Elementary
Middle Schools Corkscrew Middle School
High Schools Palmetto Ridge High
Others
Pets Allowed Call, Conditional
HOA Fee Include Association Management,Insurance,Irrigation Water,Maintenance Grounds,Recreation Facilities,Road Maintenance,Street Lights,Security
Senior Community No
Tax ID 78695812046
Ownership Single Family
Security Features Security Gate,Gated with Guard,Gated Community,Smoke Detector(s)
Pets Allowed Call, Conditional
GET MORE INFORMATION
REALTORS®






