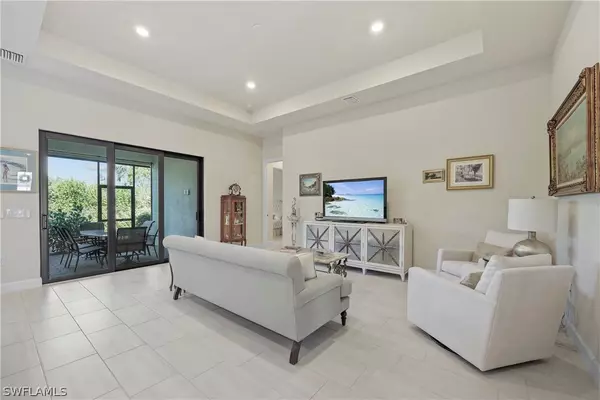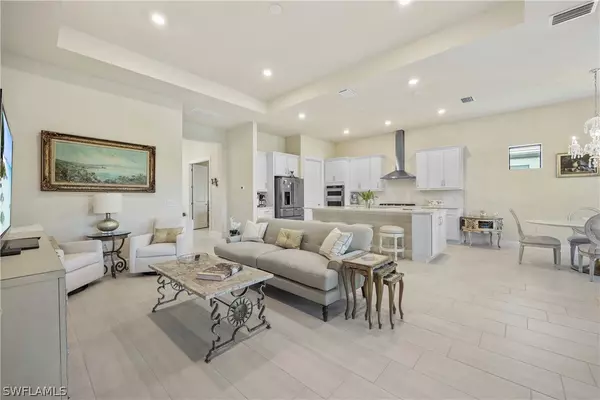
3 Beds
3 Baths
2,080 SqFt
3 Beds
3 Baths
2,080 SqFt
Key Details
Property Type Single Family Home
Sub Type Single Family Residence
Listing Status Active
Purchase Type For Sale
Square Footage 2,080 sqft
Price per Sqft $326
Subdivision Manatee Cove
MLS Listing ID 224037442
Style Ranch,One Story
Bedrooms 3
Full Baths 2
Half Baths 1
Construction Status Resale
HOA Fees $912/qua
HOA Y/N Yes
Year Built 2022
Annual Tax Amount $5,153
Tax Year 2023
Lot Size 6,534 Sqft
Acres 0.15
Lot Dimensions Appraiser
Property Description
Screened Lanai with Outdoor Kitchen & Spacious Seating Area...2 Ensuite Bedrooms with Path and Powder Room...Spacious Laundry Room with tub...Tile Floors throughout & Impact Glass Windows and Doors....
Manatee Cove has no CDD, is a natural gas community with low fees, a resort style pool, cabana and fire pit!
Location
State FL
County Collier
Community Manatee Cove
Area Na38 - South Of Us41 East Of 951
Rooms
Bedroom Description 3.0
Interior
Interior Features Breakfast Bar, Built-in Features, Bedroom on Main Level, Tray Ceiling(s), Closet Cabinetry, Dual Sinks, Family/ Dining Room, French Door(s)/ Atrium Door(s), High Ceilings, Kitchen Island, Living/ Dining Room, Multiple Primary Suites, Pantry, Shower Only, Separate Shower, Tub Shower, Walk- In Pantry, Walk- In Closet(s), Split Bedrooms
Heating Central, Electric
Cooling Central Air, Electric
Flooring Tile
Furnishings Unfurnished
Fireplace No
Window Features Sliding,Impact Glass,Window Coverings
Appliance Built-In Oven, Dryer, Dishwasher, Freezer, Gas Cooktop, Disposal, Ice Maker, Microwave, Refrigerator, RefrigeratorWithIce Maker, Self Cleaning Oven, Washer
Laundry Inside, Laundry Tub
Exterior
Exterior Feature Security/ High Impact Doors, Sprinkler/ Irrigation, Outdoor Grill, Outdoor Kitchen, Room For Pool, Gas Grill, Privacy Wall
Parking Features Attached, Driveway, Garage, Paved, Two Spaces
Garage Spaces 2.0
Garage Description 2.0
Pool Community
Community Features Gated
Utilities Available Cable Available, Natural Gas Available, High Speed Internet Available
Amenities Available Barbecue, Picnic Area, Pool, Sidewalks
Waterfront Description None
View Y/N Yes
Water Access Desc Public
View Landscaped, Preserve
Roof Type Tile
Porch Lanai, Porch, Screened
Garage Yes
Private Pool No
Building
Lot Description Rectangular Lot, Sprinklers Automatic
Faces East
Story 1
Sewer Public Sewer
Water Public
Architectural Style Ranch, One Story
Unit Floor 1
Structure Type Block,Metal Frame,Concrete,Stucco
Construction Status Resale
Schools
Elementary Schools Manatee Elementary
Middle Schools Manatee Middle
High Schools Lely High
Others
Pets Allowed Call, Conditional
HOA Fee Include Irrigation Water,Maintenance Grounds,Road Maintenance,Street Lights
Senior Community No
Tax ID 56445001443
Ownership Single Family
Security Features Security Gate,Gated Community,Smoke Detector(s)
Acceptable Financing All Financing Considered, Cash
Listing Terms All Financing Considered, Cash
Pets Allowed Call, Conditional
GET MORE INFORMATION

REALTORS®






