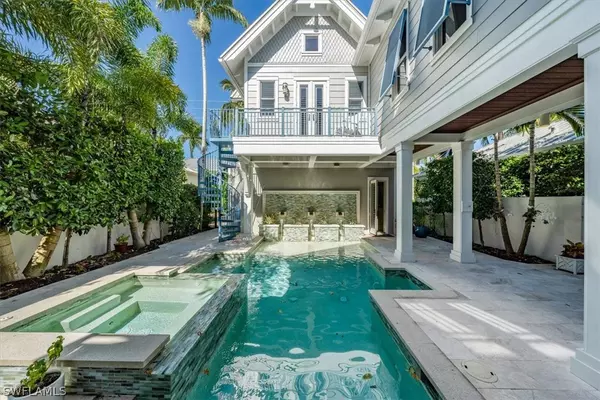
4 Beds
5 Baths
3,042 SqFt
4 Beds
5 Baths
3,042 SqFt
OPEN HOUSE
Sun Dec 22, 1:00pm - 4:00pm
Key Details
Property Type Single Family Home
Sub Type Single Family Residence
Listing Status Active
Purchase Type For Sale
Square Footage 3,042 sqft
Price per Sqft $1,970
Subdivision Olde Naples
MLS Listing ID 224033824
Style Contemporary,Two Story
Bedrooms 4
Full Baths 4
Half Baths 1
Construction Status Resale
HOA Fees $3,300/qua
HOA Y/N Yes
Year Built 2013
Annual Tax Amount $36,086
Tax Year 2023
Lot Size 6,534 Sqft
Acres 0.15
Lot Dimensions Appraiser
Property Description
Location
State FL
County Collier
Community Olde Naples
Area Na06 - Olde Naples Area Golf Dr To 14Th Ave S
Rooms
Bedroom Description 4.0
Interior
Interior Features Attic, Breakfast Bar, Bidet, Built-in Features, Bathtub, Tray Ceiling(s), Closet Cabinetry, Coffered Ceiling(s), Dual Sinks, Entrance Foyer, Family/ Dining Room, High Ceilings, Kitchen Island, Living/ Dining Room, Multiple Shower Heads, Custom Mirrors, Main Level Primary, Pantry, Pull Down Attic Stairs, Separate Shower, Cable T V
Heating Central, Electric, Zoned
Cooling Central Air, Ceiling Fan(s), Electric, Zoned
Flooring Tile, Wood
Equipment Intercom
Furnishings Furnished
Fireplace No
Window Features Single Hung,Sliding,Impact Glass,Shutters,Window Coverings
Appliance Dryer, Freezer, Gas Cooktop, Disposal, Refrigerator, Tankless Water Heater, Wine Cooler, Water Purifier, Washer, Humidifier
Laundry Inside, Laundry Tub
Exterior
Exterior Feature Fence, Security/ High Impact Doors, Outdoor Grill, Outdoor Kitchen, Outdoor Shower, Privacy Wall, Water Feature, Gas Grill
Parking Features Assigned, Attached, Garage, One Space, Garage Door Opener
Garage Spaces 1.0
Garage Description 1.0
Pool Concrete, Gas Heat, Heated, In Ground, Pool Equipment, Pool/ Spa Combo
Community Features Non- Gated, Street Lights
Utilities Available Cable Available, High Speed Internet Available
Amenities Available Sidewalks
Waterfront Description None
Water Access Desc Public
View Landscaped, Pool
Roof Type Metal
Porch Balcony, Open, Porch
Garage Yes
Private Pool Yes
Building
Lot Description Zero Lot Line
Faces East
Story 2
Entry Level Two
Sewer Public Sewer
Water Public
Architectural Style Contemporary, Two Story
Level or Stories Two
Structure Type Block,Concrete,Stucco
Construction Status Resale
Others
Pets Allowed Yes
HOA Fee Include Association Management,Legal/Accounting,Maintenance Grounds,Pest Control
Senior Community No
Tax ID 19510300100
Ownership Single Family
Security Features Security System,Smoke Detector(s)
Acceptable Financing All Financing Considered, Cash
Listing Terms All Financing Considered, Cash
Pets Allowed Yes
GET MORE INFORMATION

REALTORS®






