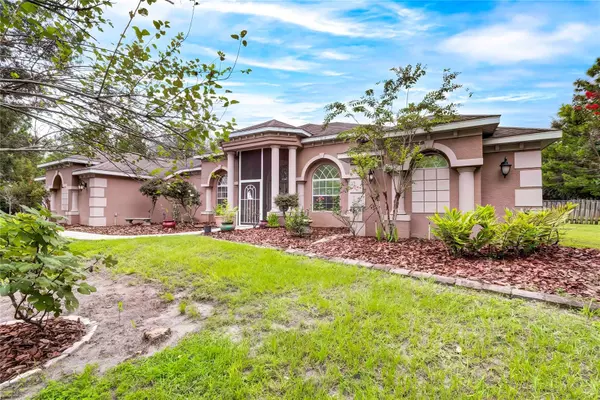
3 Beds
3 Baths
4,143 SqFt
3 Beds
3 Baths
4,143 SqFt
Key Details
Property Type Single Family Home
Sub Type Single Family Residence
Listing Status Active
Purchase Type For Sale
Square Footage 4,143 sqft
Price per Sqft $198
Subdivision Pine Ridge Unit 01
MLS Listing ID OM675148
Bedrooms 3
Full Baths 3
HOA Fees $95/ann
HOA Y/N Yes
Originating Board Stellar MLS
Year Built 2014
Annual Tax Amount $7,053
Lot Size 1.280 Acres
Acres 1.28
Property Description
Location
State FL
County Citrus
Community Pine Ridge Unit 01
Zoning RUR
Rooms
Other Rooms Breakfast Room Separate, Den/Library/Office, Formal Dining Room Separate, Great Room, Inside Utility, Interior In-Law Suite w/No Private Entry
Interior
Interior Features Ceiling Fans(s), Crown Molding, Eat-in Kitchen, High Ceilings, L Dining, Open Floorplan, Stone Counters, Tray Ceiling(s), Walk-In Closet(s)
Heating Electric, Heat Pump
Cooling Central Air
Flooring Tile, Vinyl
Fireplace false
Appliance Built-In Oven, Cooktop, Dishwasher, Disposal, Dryer, Electric Water Heater, Microwave, Washer
Laundry Inside
Exterior
Exterior Feature Dog Run, Irrigation System, Sliding Doors
Garage Spaces 3.0
Fence Chain Link
Pool Gunite, Heated, In Ground, Salt Water
Community Features Clubhouse, Deed Restrictions, Dog Park, Stable(s), Horses Allowed, Tennis Courts
Utilities Available Electricity Connected, Propane, Water Connected
Amenities Available Clubhouse, Horse Stables, Tennis Court(s), Trail(s)
View Trees/Woods
Roof Type Shingle
Porch Enclosed
Attached Garage true
Garage true
Private Pool Yes
Building
Entry Level One
Foundation Slab
Lot Size Range 1 to less than 2
Sewer Septic Tank
Water Public
Structure Type Block,Stucco
New Construction false
Schools
Elementary Schools Central Ridge Elementary School
Middle Schools Crystal River Middle School
High Schools Crystal River High School
Others
Pets Allowed Yes
Senior Community No
Ownership Fee Simple
Monthly Total Fees $7
Acceptable Financing Cash, Conventional, FHA, USDA Loan
Membership Fee Required Required
Listing Terms Cash, Conventional, FHA, USDA Loan
Special Listing Condition None

GET MORE INFORMATION

REALTORS®






