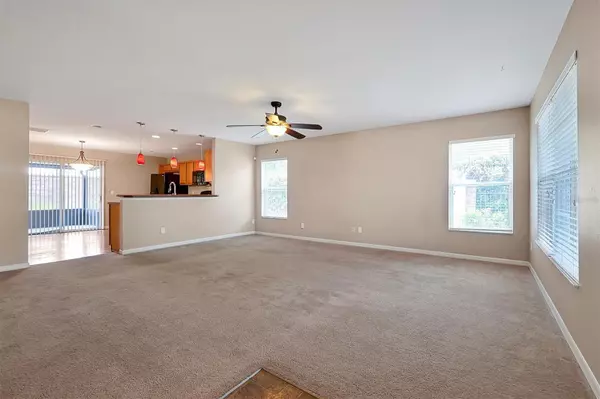
3 Beds
2 Baths
1,440 SqFt
3 Beds
2 Baths
1,440 SqFt
Key Details
Property Type Single Family Home
Sub Type Single Family Residence
Listing Status Pending
Purchase Type For Sale
Square Footage 1,440 sqft
Price per Sqft $239
Subdivision Sterling Meadows
MLS Listing ID O6186774
Bedrooms 3
Full Baths 2
Construction Status Appraisal,Financing,Inspections
HOA Fees $55/mo
HOA Y/N Yes
Originating Board Stellar MLS
Year Built 2007
Annual Tax Amount $3,922
Lot Size 7,405 Sqft
Acres 0.17
Property Description
New Roof 2023
Walk into this well-maintained home featuring a front screened porch. The nice and bright living room and family room combo opens up to the kitchen, which boasts a bar area for snacking. The large kitchen offers plenty of cabinet space. The primary bedroom is spacious with a walk-in closet, dual sinks, and a tub and shower combo. Upgraded li fixtures throughout. Outside, you'll find a large screened-in back lanai with views of the well-manicured backyard, completely fenced for added privacy. Sizable laundry room just off the 2 car garage. Located minutes from Sanford - International Airport, Grocery shopping, beaches and interstate. Easy Show
Location
State FL
County Seminole
Community Sterling Meadows
Zoning PUD
Rooms
Other Rooms Inside Utility
Interior
Interior Features Living Room/Dining Room Combo, Open Floorplan, Walk-In Closet(s)
Heating Central
Cooling Central Air
Flooring Carpet, Linoleum
Fireplace false
Appliance Dishwasher, Disposal, Ice Maker, Microwave, Range, Refrigerator
Laundry Inside, Laundry Room
Exterior
Exterior Feature Irrigation System, Rain Gutters, Sidewalk, Sliding Doors
Garage Spaces 2.0
Utilities Available Cable Available, Sprinkler Recycled
Roof Type Shingle
Porch Front Porch, Rear Porch, Screened
Attached Garage true
Garage true
Private Pool No
Building
Entry Level One
Foundation Slab
Lot Size Range 0 to less than 1/4
Sewer Public Sewer
Water Public
Structure Type Block
New Construction false
Construction Status Appraisal,Financing,Inspections
Schools
Elementary Schools Pine Crest Elementary
Middle Schools Millennium Middle
High Schools Seminole High
Others
Pets Allowed Cats OK, Dogs OK
Senior Community No
Ownership Fee Simple
Monthly Total Fees $55
Acceptable Financing Cash, Conventional, FHA, VA Loan
Membership Fee Required Required
Listing Terms Cash, Conventional, FHA, VA Loan
Special Listing Condition None

GET MORE INFORMATION

REALTORS®






