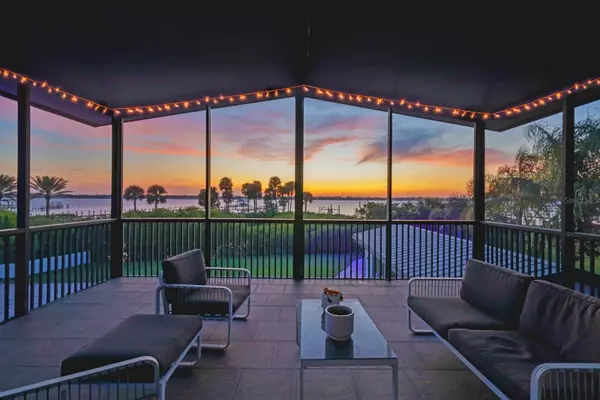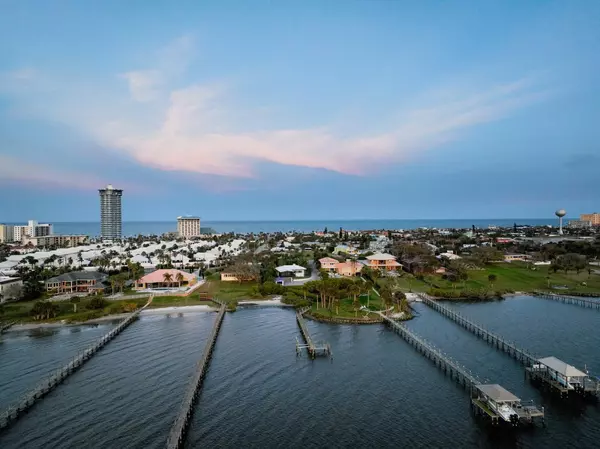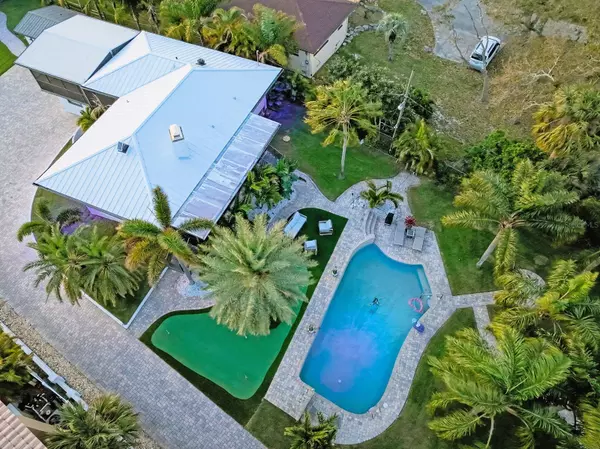
6 Beds
4 Baths
4,728 SqFt
6 Beds
4 Baths
4,728 SqFt
Key Details
Property Type Single Family Home
Sub Type Single Family Residence
Listing Status Pending
Purchase Type For Sale
Square Footage 4,728 sqft
Price per Sqft $354
Subdivision River Ridge Estates
MLS Listing ID T3509237
Bedrooms 6
Full Baths 4
Construction Status Inspections
HOA Y/N No
Originating Board Stellar MLS
Year Built 1955
Annual Tax Amount $14,434
Lot Size 0.700 Acres
Acres 0.7
Lot Dimensions 330x93
Property Description
Main House: 3100 sqft 2-story with 3-4 bedrooms, Remodeled Kitchen with high end appliances. Open Living room with fireplace, Dining room. Wood Floors. Master Suite with River views, large covered and screened deck overlooking the river. Ground level suite downstairs has Large 3rd bedroom, bath, and small kitchenette (Mother in Law Suite). Media room/Man Cave with large walk in closet, laundry room with 2 washers/dryers and 2 car garage. Newer metal roof, windows, stucco, wiring, plumbing, electrical/plumbing upgrades, hurricane shutters.
Long Elevated walk way to dock and boat lift. Dock can hold multiple boats. Its own Private Beach on the river allows swimming and launching of kayaks, canoes, jetskis, hold private parties and a bonfire on your own beach!. Frank Rendon Park and Daytona's finest beach is only a block away!
Guest House: 2,000 sq ft 2 bed/1 bath open Kitchen/family room area, screened in Lanai, newer Windows A/C unit, electric/ plumbing upgrades, and a very large 3-car garage.
Studio Apartment/Office: Separate building complete with its own bathroom and storage room. Newly updated, Ceramic tile floors.
Inground Resort-Style pool between the two houses complemented with paver walk paths, a golfer's dream Putting Green with 3 holes, multiple levels and lush landscaping. Both houses have Generators, Full security system, Irrigation system with private well. Morning or evening walks by the Atlantic Ocean on World famous Daytona Beach are just steps away. Quiet and private. MUST SEE PROPERTY!
Location
State FL
County Volusia
Community River Ridge Estates
Zoning RES
Interior
Interior Features Ceiling Fans(s), Open Floorplan, Split Bedroom
Heating Central, Electric
Cooling Central Air
Flooring Tile, Wood
Furnishings Unfurnished
Fireplace true
Appliance Dishwasher, Dryer, Electric Water Heater, Range, Refrigerator, Washer
Laundry Inside
Exterior
Exterior Feature Hurricane Shutters
Garage Spaces 5.0
Pool In Ground
Utilities Available Electricity Connected, Public
Waterfront Description Intracoastal Waterway,Riparian Rights
View Y/N Yes
Water Access Yes
Water Access Desc Beach,Intracoastal Waterway,River
Roof Type Metal,Shingle
Porch Deck, Screened
Attached Garage true
Garage true
Private Pool Yes
Building
Entry Level One
Foundation Basement
Lot Size Range 1/2 to less than 1
Sewer Public Sewer
Water See Remarks
Structure Type Concrete
New Construction false
Construction Status Inspections
Others
Senior Community No
Ownership Fee Simple
Special Listing Condition None

GET MORE INFORMATION

REALTORS®






