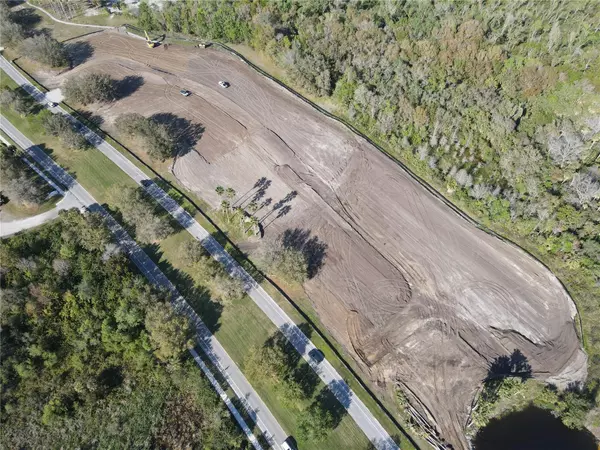
3 Beds
2 Baths
1,628 SqFt
3 Beds
2 Baths
1,628 SqFt
Key Details
Property Type Single Family Home
Sub Type Single Family Residence
Listing Status Active
Purchase Type For Sale
Square Footage 1,628 sqft
Price per Sqft $307
Subdivision Stoneybrook At Heritage Harbour A-1
MLS Listing ID A4601561
Bedrooms 3
Full Baths 2
HOA Fees $395/mo
HOA Y/N Yes
Originating Board Stellar MLS
Year Built 2024
Annual Tax Amount $222
Lot Size 3,049 Sqft
Acres 0.07
Lot Dimensions 40 x 75
Property Description
Envisioned for those seeking the quintessential golf and club lifestyle, residents of The Club Homes will find themselves immersed in a world of convenience and recreation. The community offers access to a plethora of exclusive amenities, including a pristine resort pool and an impeccably manicured golf course, inviting homeowners to indulge in leisurely pursuits just steps from their doorstep.
Beyond its lavish amenities, The Club Homes prioritize safety and security, with each residence boasting robust construction and state-of-the-art hurricane protection as standard features. This commitment to quality ensures peace of mind for residents, allowing them to fully embrace the tranquility of their surroundings.
Moreover, The Club Homes at Heritage Harbour present an exceptional investment opportunity, catering to a diverse range of lifestyles. Whether it be as a permanent residence, a seasonal escape, or a lucrative vacation rental property, these homes offer unparalleled versatility to suit the unique needs and preferences of discerning homeowners.
In essence, The Club Homes at Heritage Harbour represent more than just a residential development; they embody a lifestyle of luxury, leisure, and enduring sophistication, setting a new standard for upscale living in Bradenton, FL.
Location
State FL
County Manatee
Community Stoneybrook At Heritage Harbour A-1
Zoning RESI
Interior
Interior Features Open Floorplan, Primary Bedroom Main Floor, Stone Counters
Heating Heat Pump
Cooling Central Air
Flooring Tile
Fireplace false
Appliance Dishwasher, Disposal, Microwave, Range, Refrigerator
Laundry Laundry Room
Exterior
Exterior Feature Irrigation System
Parking Features Garage Door Opener, Golf Cart Garage
Garage Spaces 1.0
Community Features Clubhouse, Community Mailbox, Deed Restrictions, Golf Carts OK, Golf, Irrigation-Reclaimed Water, No Truck/RV/Motorcycle Parking, Pool, Restaurant, Sidewalks
Utilities Available Fiber Optics
Amenities Available Cable TV, Clubhouse, Golf Course, Pool
Roof Type Shingle
Porch Covered, Enclosed
Attached Garage true
Garage true
Private Pool No
Building
Lot Description In County
Entry Level One
Foundation Slab
Lot Size Range 0 to less than 1/4
Sewer Public Sewer
Water Public
Architectural Style Contemporary, Cottage
Structure Type Block
New Construction true
Schools
Elementary Schools Freedom Elementary
Middle Schools Carlos E. Haile Middle
High Schools Parrish Community High
Others
Pets Allowed Cats OK, Dogs OK, Number Limit, Size Limit
HOA Fee Include Cable TV,Pool,Maintenance Grounds,Pool,Private Road
Senior Community No
Pet Size Large (61-100 Lbs.)
Ownership Fee Simple
Monthly Total Fees $422
Acceptable Financing Conventional
Membership Fee Required Required
Listing Terms Conventional
Num of Pet 3
Special Listing Condition None

GET MORE INFORMATION

REALTORS®






