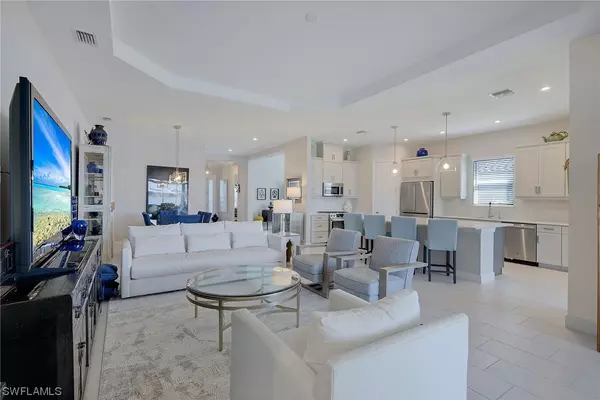3 Beds
3 Baths
2,301 SqFt
3 Beds
3 Baths
2,301 SqFt
Key Details
Property Type Single Family Home
Sub Type Single Family Residence
Listing Status Active
Purchase Type For Sale
Square Footage 2,301 sqft
Price per Sqft $558
Subdivision Esplanade By The Islands
MLS Listing ID 224017225
Style Florida,Ranch,One Story
Bedrooms 3
Full Baths 3
Construction Status Resale
HOA Fees $976/qua
HOA Y/N Yes
Year Built 2021
Annual Tax Amount $8,942
Tax Year 2023
Lot Size 9,583 Sqft
Acres 0.22
Lot Dimensions Appraiser
Property Description
Location
State FL
County Collier
Community Esplanade By The Islands
Area Na38 - South Of Us41 East Of 951
Rooms
Bedroom Description 3.0
Interior
Interior Features Breakfast Bar, Built-in Features, Tray Ceiling(s), Closet Cabinetry, Dual Sinks, Entrance Foyer, Eat-in Kitchen, High Ceilings, Kitchen Island, Living/ Dining Room, Main Level Primary, Pantry, Split Bedrooms, Tub Shower, Cable T V, Walk- In Pantry, Walk- In Closet(s), Home Office
Heating Heat Pump
Cooling Central Air, Electric, Heat Pump
Flooring Carpet, Tile
Equipment Generator
Furnishings Partially
Fireplace No
Window Features Single Hung,Impact Glass,Window Coverings
Appliance Dryer, Dishwasher, Gas Cooktop, Disposal, Ice Maker, Microwave, Refrigerator, RefrigeratorWithIce Maker, Self Cleaning Oven, Wine Cooler, Washer
Laundry Inside, Laundry Tub
Exterior
Exterior Feature Sprinkler/ Irrigation, Outdoor Grill, Outdoor Kitchen, Patio, Privacy Wall, Gas Grill
Parking Features Attached, Driveway, Garage, Guest, Paved, Garage Door Opener
Garage Spaces 2.0
Garage Description 2.0
Pool Concrete, Gas Heat, Heated, In Ground, Screen Enclosure, Community
Community Features Gated, Tennis Court(s), Street Lights
Utilities Available Cable Available, Natural Gas Available, High Speed Internet Available
Amenities Available Bocce Court, Billiard Room, Clubhouse, Dog Park, Fitness Center, Hobby Room, Pickleball, Private Membership, Pool, Restaurant, Sauna, Spa/Hot Tub, Tennis Court(s), Trail(s)
Waterfront Description Lake
View Y/N Yes
Water Access Desc Public
View Lake, Water
Roof Type Tile
Porch Lanai, Patio, Porch, Screened
Garage Yes
Private Pool Yes
Building
Lot Description Oversized Lot, Sprinklers Automatic
Faces Northeast
Story 1
Sewer Public Sewer
Water Public
Architectural Style Florida, Ranch, One Story
Unit Floor 1
Structure Type Block,Concrete,Stucco
Construction Status Resale
Others
Pets Allowed Call, Conditional
HOA Fee Include Association Management,Irrigation Water,Legal/Accounting,Maintenance Grounds,Street Lights,Security
Senior Community No
Tax ID 23896805302
Ownership Single Family
Security Features Security System Leased,Security Gate,Gated with Guard,Gated Community,Security Guard,Security System,Smoke Detector(s)
Acceptable Financing All Financing Considered, Cash
Listing Terms All Financing Considered, Cash
Pets Allowed Call, Conditional
GET MORE INFORMATION
REALTORS®






