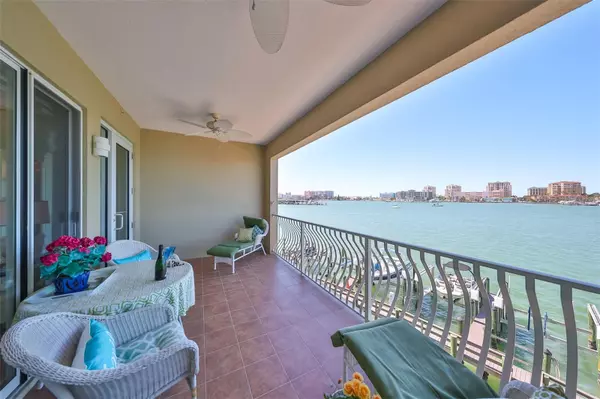
3 Beds
2 Baths
1,828 SqFt
3 Beds
2 Baths
1,828 SqFt
Key Details
Property Type Condo
Sub Type Condominium
Listing Status Pending
Purchase Type For Sale
Square Footage 1,828 sqft
Price per Sqft $437
Subdivision Majestic Point Condo
MLS Listing ID U8230361
Bedrooms 3
Full Baths 2
HOA Fees $1,771/mo
HOA Y/N Yes
Originating Board Stellar MLS
Year Built 2010
Annual Tax Amount $15,051
Lot Size 0.500 Acres
Acres 0.5
Property Description
The open-concept design of this home enhances its spacious feel, featuring a chef-friendly kitchen with stainless steel appliances, granite countertops, custom cabinetry, and a massive island with seating. The split-bedroom layout ensures privacy, with the primary suite offering balcony access, his-and-her custom closets, and a spa-like ensuite with a soaking tub, double vanity, and oversized walk-in shower. Additional highlights include custom electric window treatments, crown molding with ambient lighting, tray ceilings, and a new $15,000 A/C system installed in June 2023.
The building offers exceptional amenities, including an inground pool with a heated spa, grilling and dining areas, a secure storage locker, and under-building parking with gated access. The private boat slip, equipped with a 12,000 lb. lift, 220-amp service, water, and night lighting, accommodates vessels over 30 feet with ease. Located less than a mile from Clearwater Beach, the Island Estates community is a self-sufficient haven with nearby Publix, fine dining, and the Clearwater Aquarium. Just over the bridge, you'll find PGA golf courses, top-rated hospitals, and all the conveniences of the mainland. With its luxurious design and unparalleled amenities, this property offers a rare chance to live the ultimate waterfront lifestyle?just be prepared for family to visit and never want to leave!
Location
State FL
County Pinellas
Community Majestic Point Condo
Zoning MHDR
Interior
Interior Features Accessibility Features, Crown Molding, High Ceilings, Open Floorplan, Solid Surface Counters, Solid Wood Cabinets, Thermostat, Window Treatments
Heating Central, Electric
Cooling Central Air
Flooring Hardwood, Tile
Fireplace false
Appliance Dishwasher, Disposal, Electric Water Heater, Microwave, Range, Range Hood, Refrigerator
Laundry Inside, Laundry Room
Exterior
Exterior Feature Balcony, Lighting
Parking Features Assigned, Garage Door Opener, Ground Level, Guest, Under Building
Garage Spaces 1.0
Fence Fenced
Pool Gunite
Community Features Pool, Wheelchair Access
Utilities Available Cable Connected, Electricity Connected, Public, Sewer Connected, Street Lights, Water Connected
Waterfront Description Gulf/Ocean,Intracoastal Waterway,Marina
View Y/N Yes
Water Access Yes
Water Access Desc Gulf/Ocean,Gulf/Ocean to Bay,Intracoastal Waterway
View Water
Roof Type Tile
Porch Covered, Rear Porch
Attached Garage true
Garage true
Private Pool Yes
Building
Lot Description Cul-De-Sac, Flood Insurance Required, FloodZone, In County, Level, Near Marina, Near Public Transit, Sidewalk, Paved
Story 4
Entry Level One
Foundation Slab
Sewer Public Sewer
Water Public
Architectural Style Florida
Structure Type Block,Stucco
New Construction false
Others
Pets Allowed Breed Restrictions, Yes
HOA Fee Include Cable TV,Pool,Escrow Reserves Fund,Insurance,Maintenance Structure,Maintenance Grounds,Pest Control,Sewer,Trash,Water
Senior Community No
Pet Size Medium (36-60 Lbs.)
Ownership Condominium
Monthly Total Fees $1, 771
Membership Fee Required Required
Num of Pet 2
Special Listing Condition None

GET MORE INFORMATION

REALTORS®






