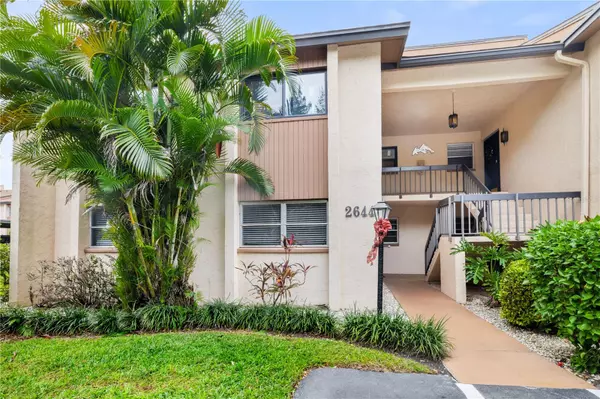
2 Beds
2 Baths
1,059 SqFt
2 Beds
2 Baths
1,059 SqFt
Key Details
Property Type Condo
Sub Type Condominium
Listing Status Active
Purchase Type For Sale
Square Footage 1,059 sqft
Price per Sqft $203
Subdivision Forest Lakes Village 2
MLS Listing ID A4592559
Bedrooms 2
Full Baths 2
Condo Fees $489
HOA Y/N No
Originating Board Stellar MLS
Year Built 1973
Annual Tax Amount $2,285
Property Description
Location
State FL
County Sarasota
Community Forest Lakes Village 2
Zoning RMF3
Rooms
Other Rooms Inside Utility, Storage Rooms
Interior
Interior Features Living Room/Dining Room Combo, Walk-In Closet(s), Window Treatments
Heating Central
Cooling Central Air
Flooring Carpet, Ceramic Tile
Furnishings Unfurnished
Fireplace false
Appliance Dishwasher, Dryer, Microwave, Range, Refrigerator, Washer
Laundry Inside, Other
Exterior
Exterior Feature Courtyard, Lighting, Sidewalk
Parking Features Assigned, Common, Covered, Guest
Pool Heated
Community Features Clubhouse, Deed Restrictions, Pool, Sidewalks
Utilities Available Cable Connected, Electricity Connected, Sewer Connected, Water Connected
Amenities Available Clubhouse, Maintenance, Recreation Facilities
View Garden, Trees/Woods
Roof Type Shingle
Porch Covered, Enclosed
Garage false
Private Pool No
Building
Lot Description Landscaped, Paved
Story 1
Entry Level One
Foundation Slab
Sewer Public Sewer
Water Public
Structure Type Stucco
New Construction false
Others
Pets Allowed Yes
HOA Fee Include Cable TV,Pool,Escrow Reserves Fund,Insurance,Internet,Maintenance Structure,Maintenance Grounds,Management,Recreational Facilities,Sewer,Trash,Water
Senior Community Yes
Pet Size Small (16-35 Lbs.)
Ownership Condominium
Monthly Total Fees $489
Acceptable Financing Cash, Conventional
Membership Fee Required Required
Listing Terms Cash, Conventional
Num of Pet 1
Special Listing Condition None

GET MORE INFORMATION

REALTORS®






