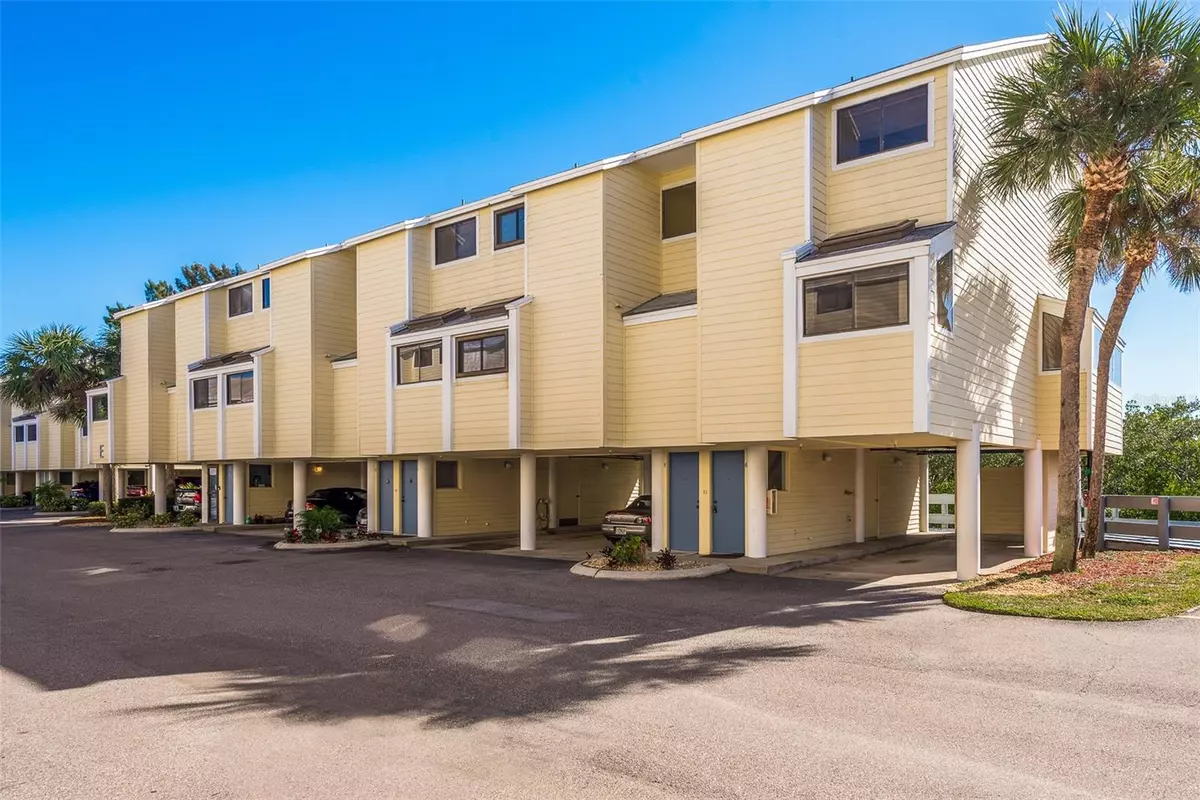
2 Beds
2 Baths
1,170 SqFt
2 Beds
2 Baths
1,170 SqFt
Key Details
Property Type Townhouse
Sub Type Townhouse
Listing Status Active
Purchase Type For Sale
Square Footage 1,170 sqft
Price per Sqft $256
Subdivision Island Club Of Tarpon
MLS Listing ID U8223228
Bedrooms 2
Full Baths 1
Half Baths 1
Condo Fees $650
HOA Y/N No
Originating Board Stellar MLS
Year Built 1984
Annual Tax Amount $2,381
Lot Size 7.790 Acres
Acres 7.79
Property Description
Custom blinds cover the newly installed PELLA HURRICANE RATED WINDOWS (a $20,000 upgrade). The buildings all have cement board siding and new roofs. There is a clubhouse with a pool and spa, a fitness room and kitchen, and a tennis/pickleball court. Flood insurance, cable, and wifi are included in the dues. You can launch your kayak from the saltwater canal behind your unit or launch right from the beach and head to Sunset Beach or Fred Howard Park. The Tarpon Sponge docks, Honeymoon Island and Clearwater beaches are also within a short drive. Watch herons, pelicans, osprey, turtles, and other wildlife play in the mangroves right outside your private living room view.
Location
State FL
County Pinellas
Community Island Club Of Tarpon
Rooms
Other Rooms Inside Utility, Storage Rooms
Interior
Interior Features Attic Ventilator, Ceiling Fans(s), Crown Molding, Kitchen/Family Room Combo, Living Room/Dining Room Combo, Open Floorplan, Skylight(s), Stone Counters, Thermostat, Walk-In Closet(s), Window Treatments
Heating Central, Electric, Heat Pump
Cooling Central Air
Flooring Bamboo, Carpet, Tile
Fireplaces Type Electric, Living Room
Fireplace true
Appliance Dishwasher, Disposal, Dryer, Electric Water Heater, Ice Maker, Microwave, Range, Range Hood, Refrigerator, Washer
Laundry Inside, Upper Level
Exterior
Exterior Feature Gray Water System, Irrigation System, Sidewalk, Storage, Tennis Court(s)
Parking Features Covered, Guest, Tandem, Under Building
Pool Gunite, In Ground
Community Features Association Recreation - Owned, Clubhouse, Deed Restrictions, Fitness Center, Irrigation-Reclaimed Water, Pool, Sidewalks, Tennis Courts
Utilities Available Cable Connected, Electricity Connected, Public, Sewer Connected
Amenities Available Clubhouse, Fitness Center, Maintenance, Pool, Recreation Facilities, Spa/Hot Tub, Tennis Court(s)
Waterfront Description Gulf/Ocean,Intracoastal Waterway
View Y/N Yes
Water Access Yes
Water Access Desc Canal - Saltwater,Gulf/Ocean,Intracoastal Waterway
View Water
Roof Type Shingle
Garage false
Private Pool No
Building
Story 3
Entry Level Two
Foundation Stilt/On Piling
Lot Size Range 5 to less than 10
Sewer Public Sewer
Water Public
Architectural Style Contemporary
Structure Type HardiPlank Type,Wood Frame
New Construction false
Schools
Elementary Schools Tarpon Springs Elementary-Pn
Middle Schools Tarpon Springs Middle-Pn
High Schools Tarpon Springs High-Pn
Others
Pets Allowed Breed Restrictions, Number Limit
HOA Fee Include Cable TV,Pool,Insurance,Internet,Maintenance Structure,Maintenance Grounds,Maintenance,Management,Pest Control,Sewer,Trash,Water
Senior Community No
Ownership Condominium
Monthly Total Fees $650
Acceptable Financing Cash, Conventional
Listing Terms Cash, Conventional
Num of Pet 2
Special Listing Condition None

GET MORE INFORMATION

REALTORS®






