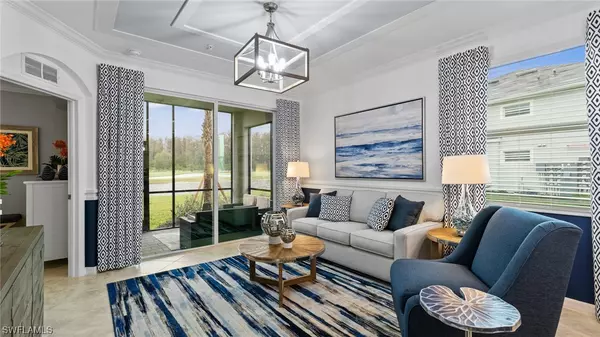
2 Beds
2 Baths
1,154 SqFt
2 Beds
2 Baths
1,154 SqFt
Key Details
Property Type Condo
Sub Type Condominium
Listing Status Active
Purchase Type For Sale
Square Footage 1,154 sqft
Price per Sqft $202
Subdivision Ibis Landing
MLS Listing ID 223069295
Style Traditional,Mid Rise
Bedrooms 2
Full Baths 2
Construction Status New Construction
HOA Fees $970/qua
HOA Y/N Yes
Annual Recurring Fee 7672.0
Year Built 2024
Annual Tax Amount $1,100
Tax Year 2023
Lot Dimensions Builder
Property Description
Location
State FL
County Lee
Community Ibis Landing
Area La06 - Central Lehigh Acres
Rooms
Bedroom Description 2.0
Interior
Interior Features Breakfast Bar, Built-in Features, Separate/ Formal Dining Room, Dual Sinks, Kitchen Island, Pantry, Shower Only, Separate Shower, Cable T V, Walk- In Pantry, Walk- In Closet(s), Split Bedrooms
Heating Central, Electric
Cooling Central Air, Electric
Flooring Tile
Furnishings Unfurnished
Fireplace No
Window Features Single Hung,Sliding,Impact Glass
Appliance Dryer, Dishwasher, Freezer, Disposal, Ice Maker, Microwave, Range, Refrigerator, RefrigeratorWithIce Maker, Self Cleaning Oven, Washer
Laundry Inside
Exterior
Exterior Feature Security/ High Impact Doors, None
Parking Features Assigned, Covered, Deeded, Detached, Garage, Guest, One Space
Garage Spaces 1.0
Garage Description 1.0
Pool Community
Community Features Elevator, Golf, Gated, Tennis Court(s), Street Lights
Utilities Available Cable Available, High Speed Internet Available, Underground Utilities
Amenities Available Clubhouse, Fitness Center, Golf Course, Pool, Putting Green(s), Restaurant, Sidewalks, Tennis Court(s)
Waterfront Description Lake
View Y/N Yes
Water Access Desc Public
View Golf Course, Lake, Water
Roof Type Tile
Porch Lanai, Porch, Screened
Garage Yes
Private Pool No
Building
Lot Description Corner Lot
Faces East
Story 1
Sewer Public Sewer
Water Public
Architectural Style Traditional, Mid Rise
Unit Floor 2
Structure Type Block,Concrete,Stucco
New Construction Yes
Construction Status New Construction
Others
Pets Allowed Call, Conditional
HOA Fee Include Association Management,Irrigation Water,Legal/Accounting,Maintenance Grounds,Recreation Facilities,Reserve Fund,Road Maintenance,Street Lights
Senior Community No
Ownership Single Family
Security Features Security Gate,Gated with Guard,Gated Community,Fire Sprinkler System,Smoke Detector(s)
Acceptable Financing All Financing Considered, Cash
Listing Terms All Financing Considered, Cash
Pets Allowed Call, Conditional
GET MORE INFORMATION

REALTORS®






